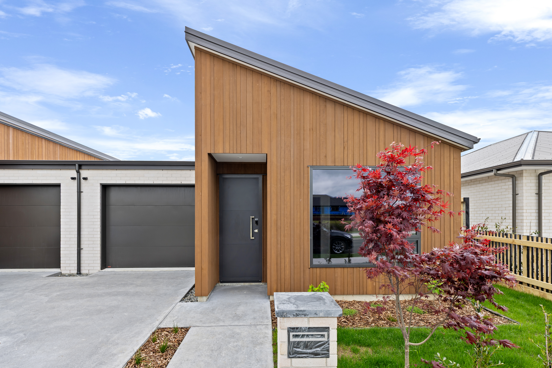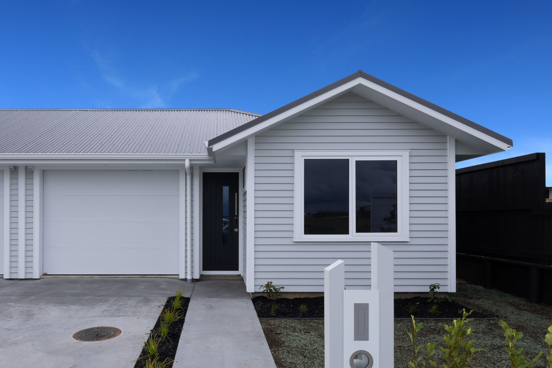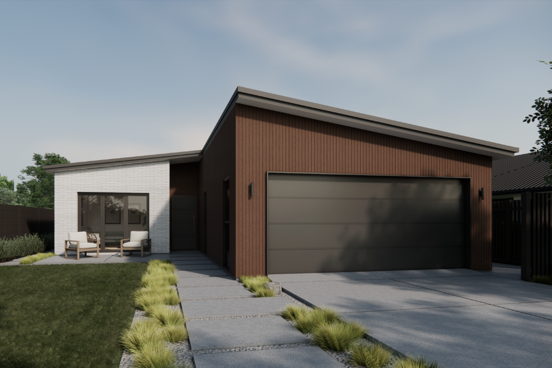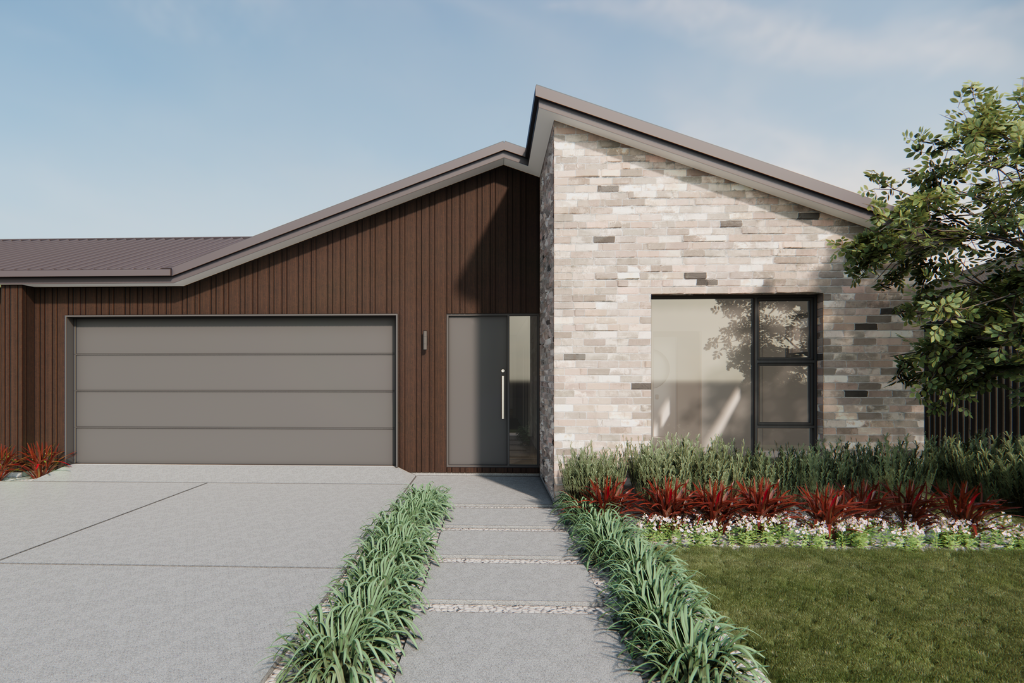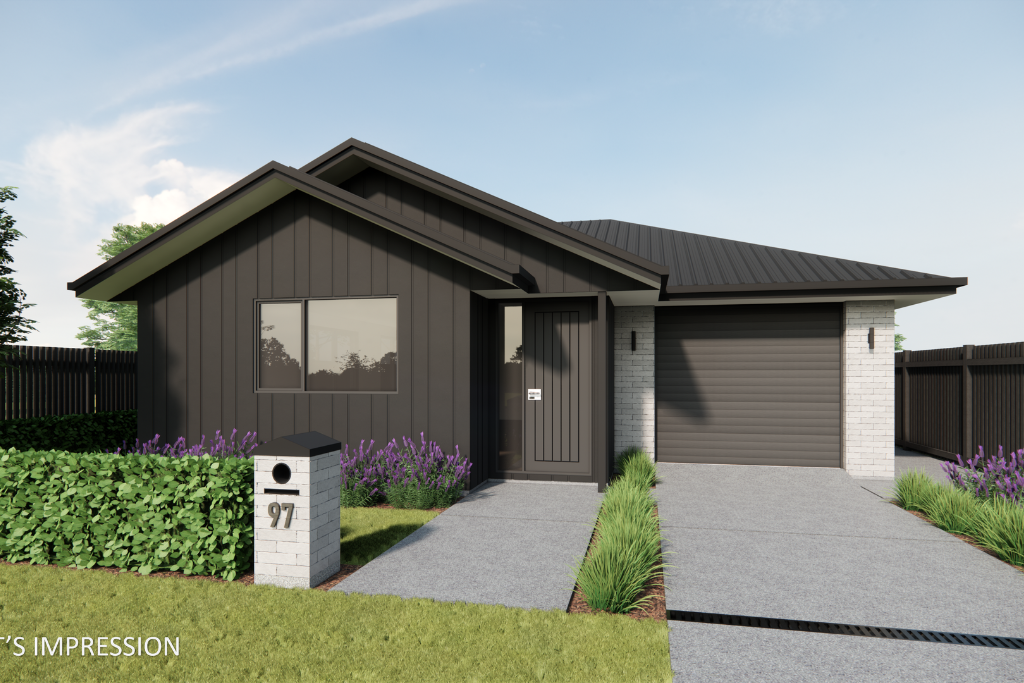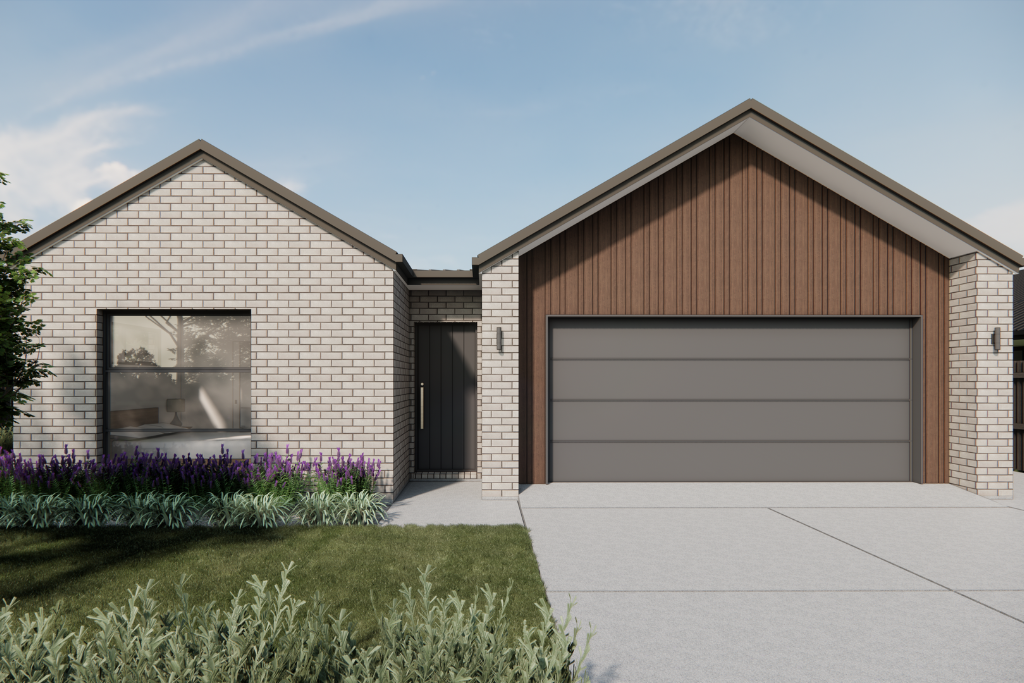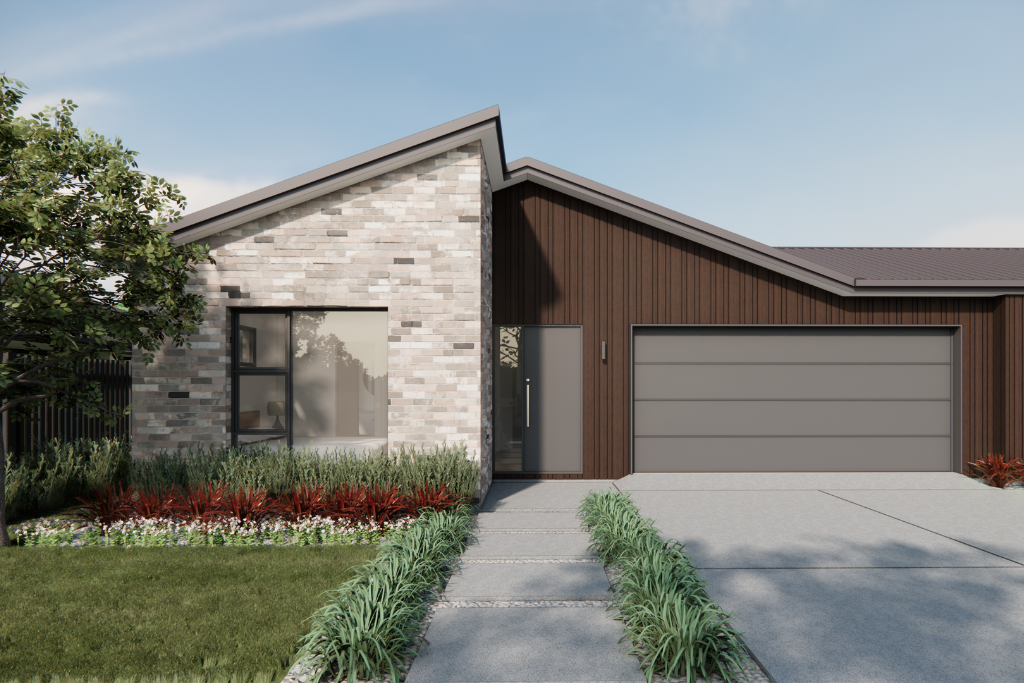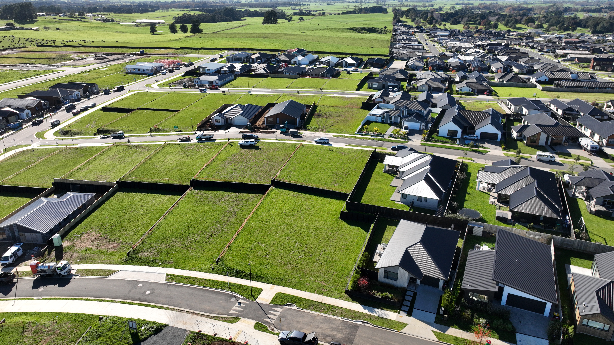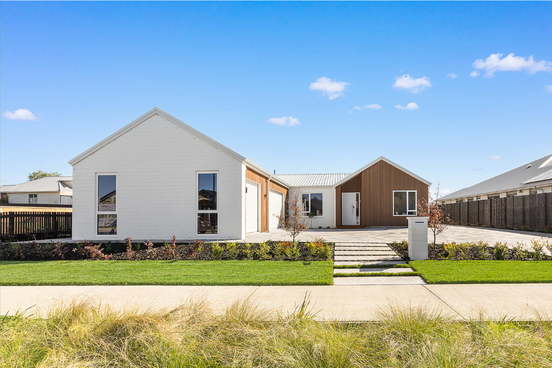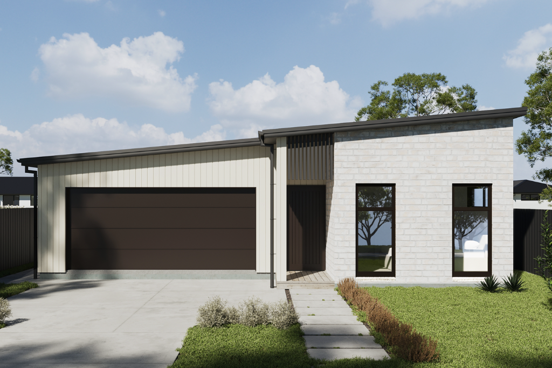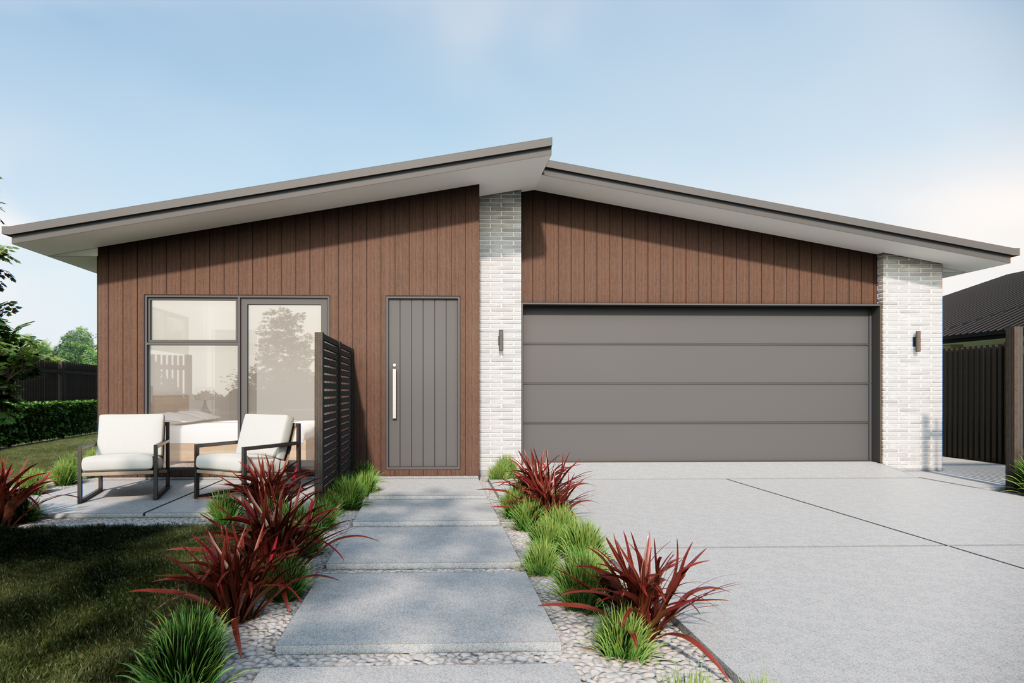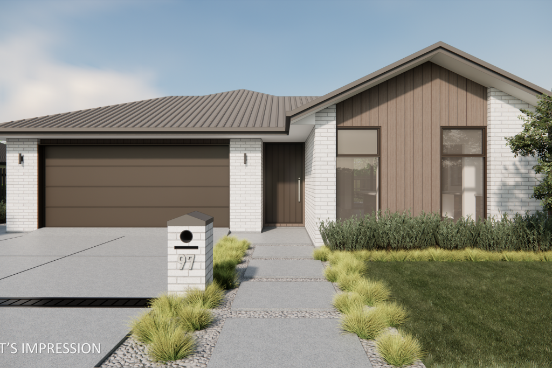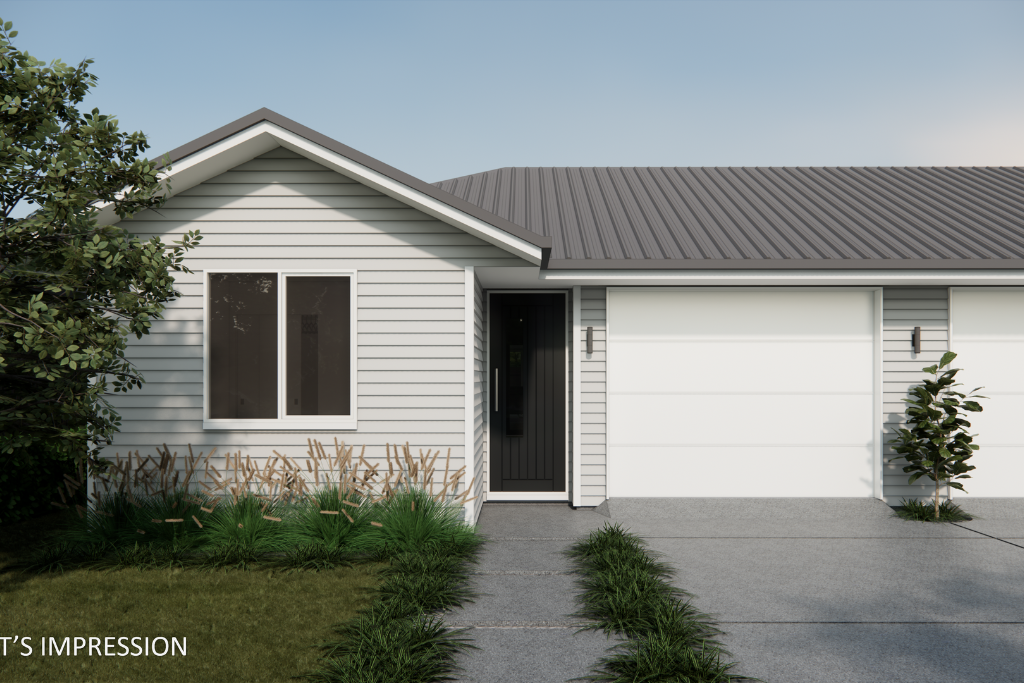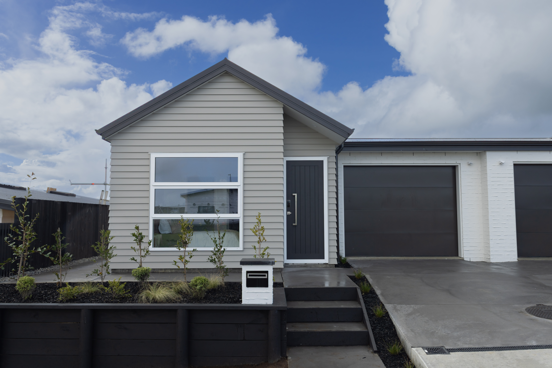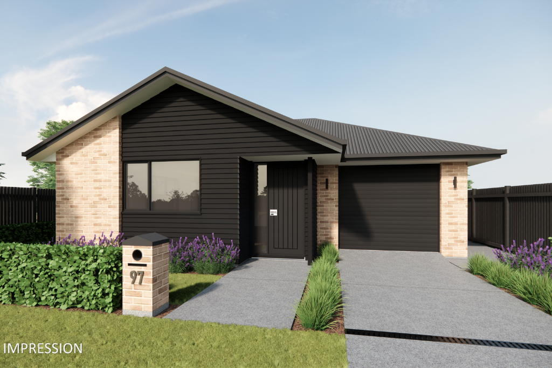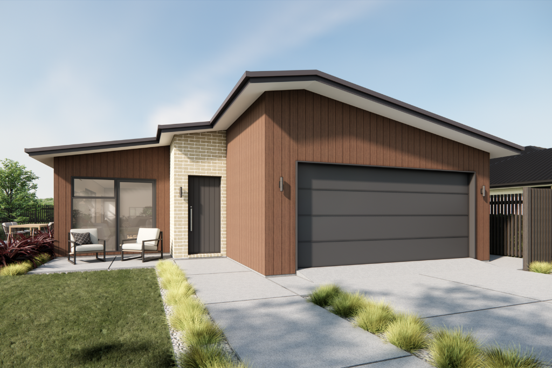
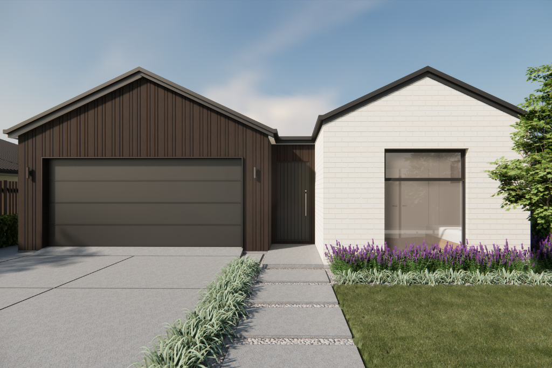


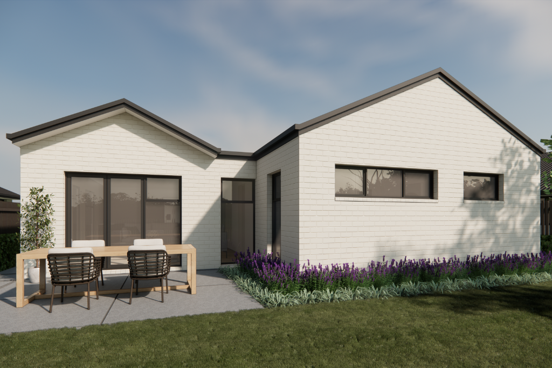
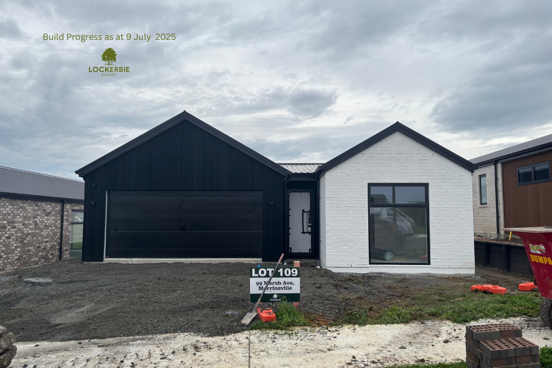
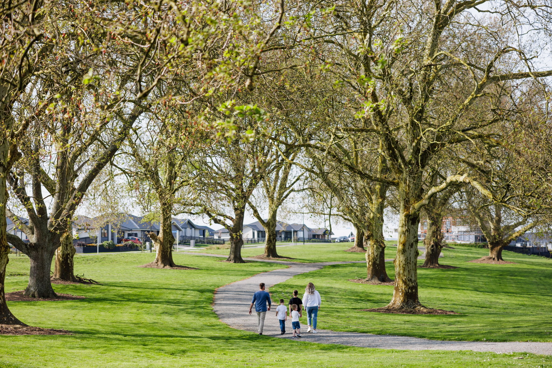
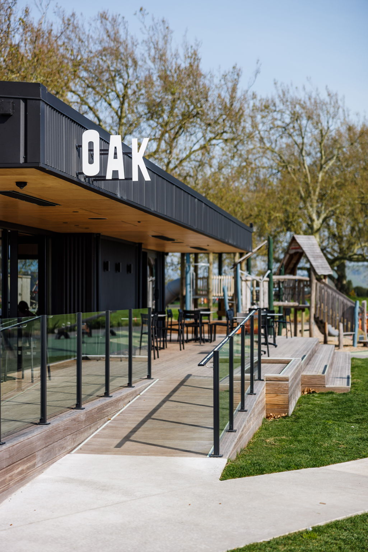
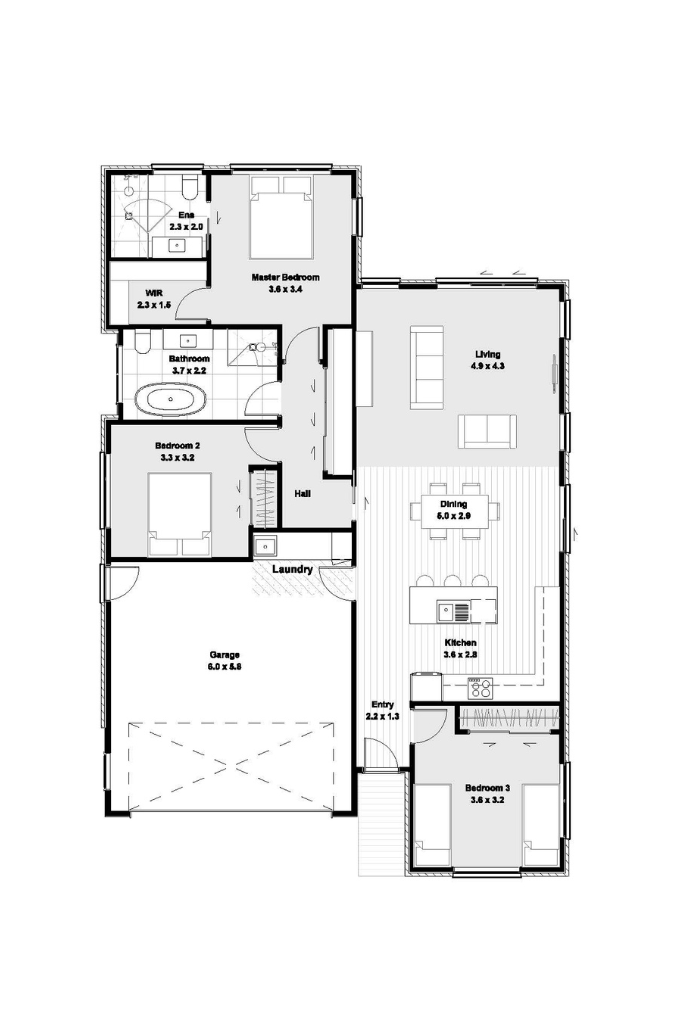
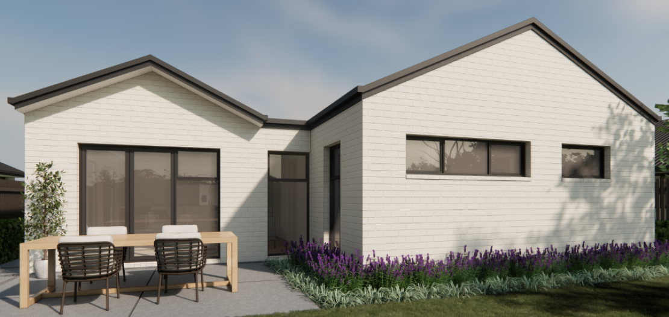
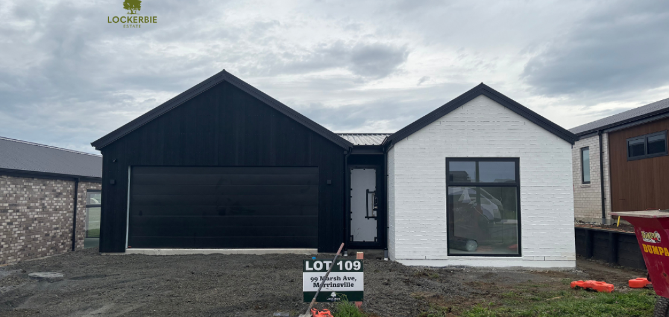
Lot 109 - 99 Marsh Avenue
3 Bedrooms 2 Bathrooms 2 x Garage
388 ㎡ Land 164 ㎡ Floor
Floor Plan

A superb blend of family comfort and year-round functionality, this new brick and Genia Vertica clad home is configured to appeal to discerning buyers who prioritise quality time and a stylish environment. A patio flows off the carpeted living area where raking ceilings add a sense of volume to already spacious entertainment zones. The integrated dining area flanks the designer kitchen where an island bench, inset with double butler sinks feature essential appliances to satisfy the keenest cook.
Slumber zones have been configured placing double bedrooms with some separation and the third bedroom is handily located beside the front entrance. The spacious master bedroom has its own walk-in wardrobe positioned alongside a generously proportioned ensuite while the main bathroom is similarly well appointed and has a freestanding bathtub. The internal access double garage includes a laundry centre with plenty of built-in storage.
Choose your new home

Can’t quite find what you’re looking for?
Get in touch with our Sales Manager around our more customisable Design & Land Options.
Tal Weizman
Sales Manager
021 222 5501
tal@lockerbie.co.nz

