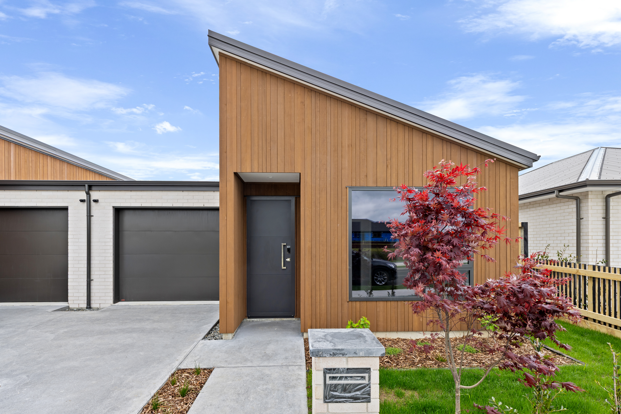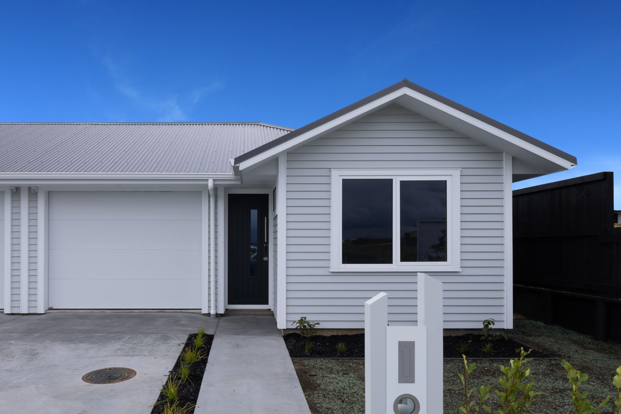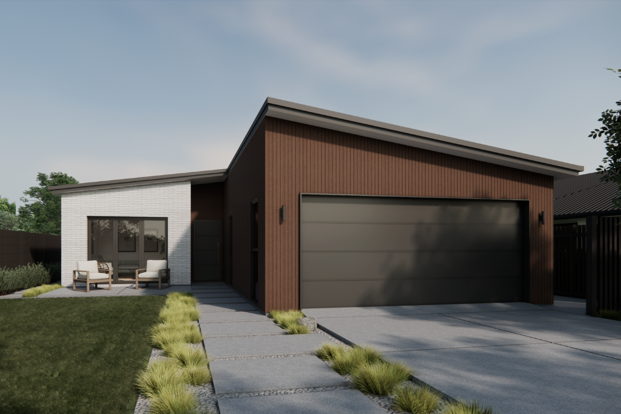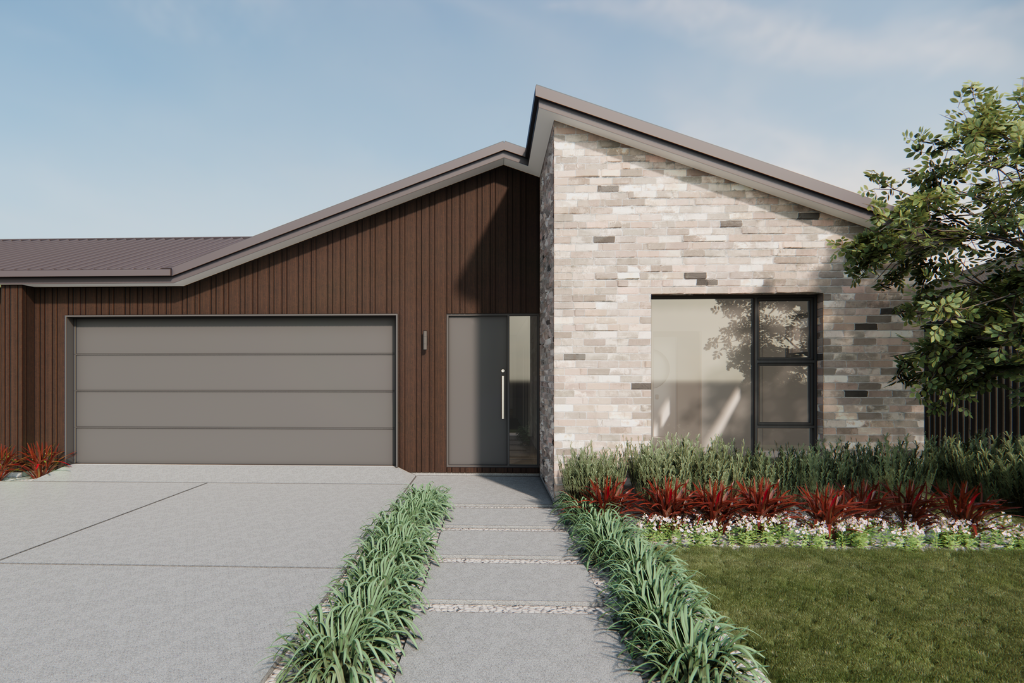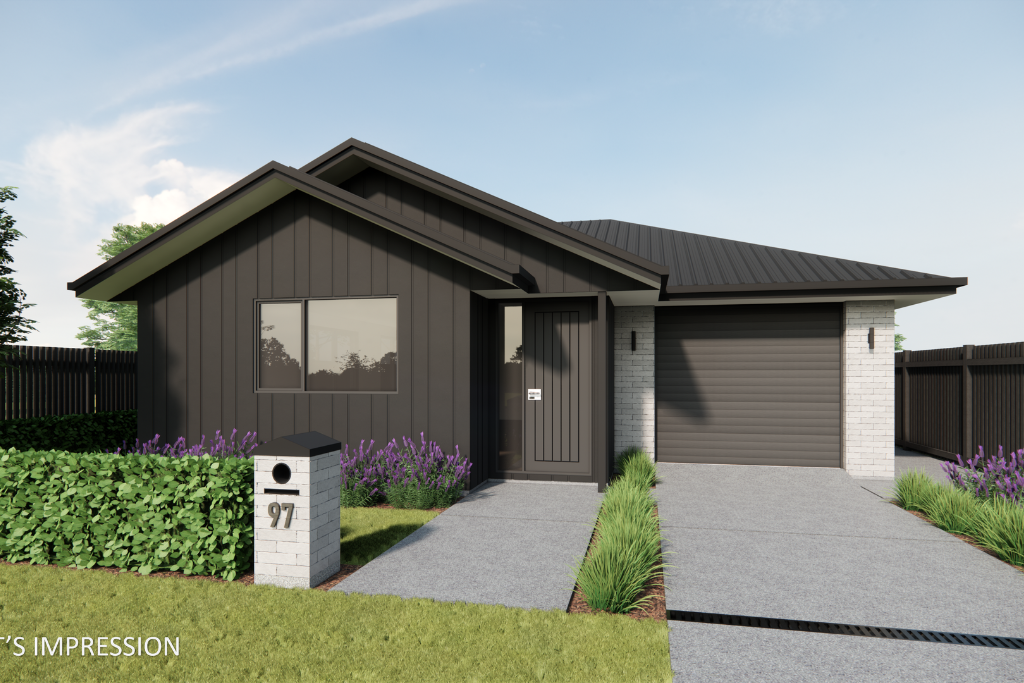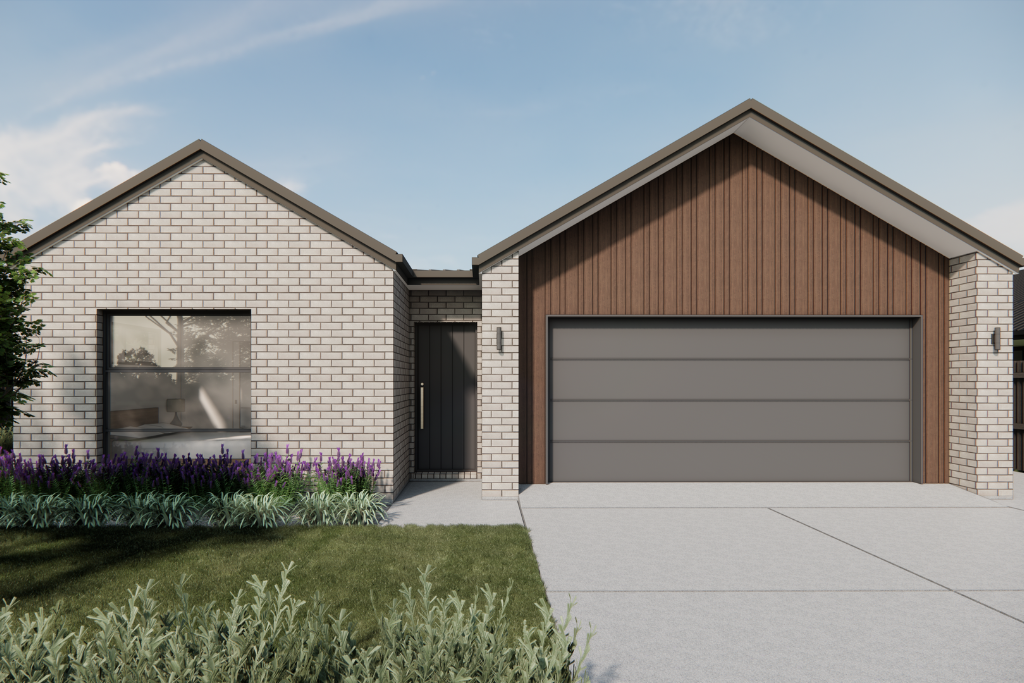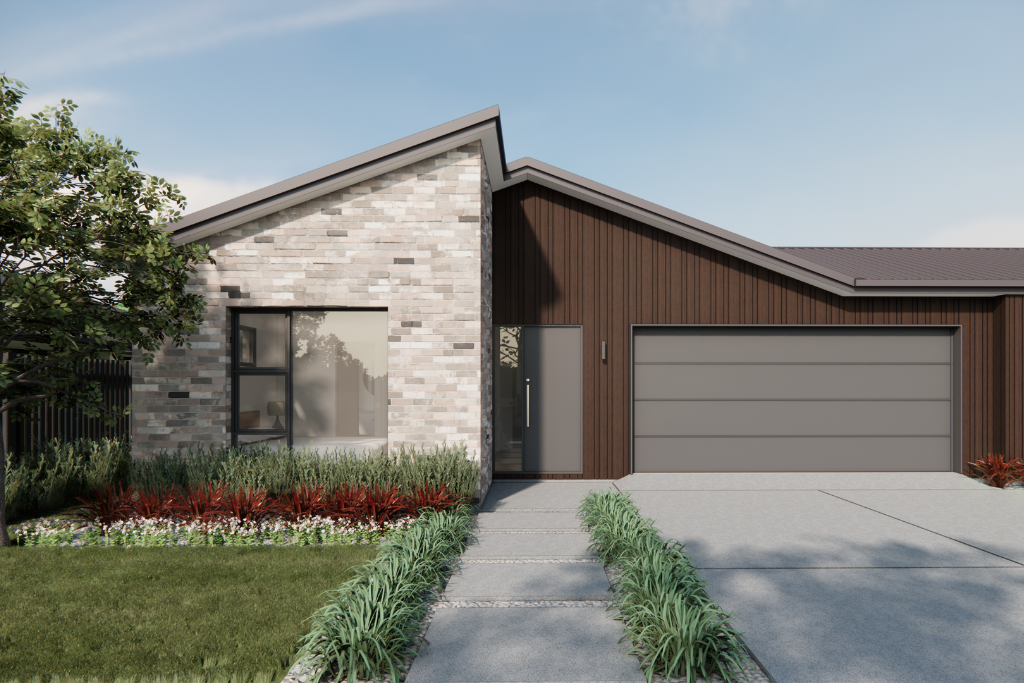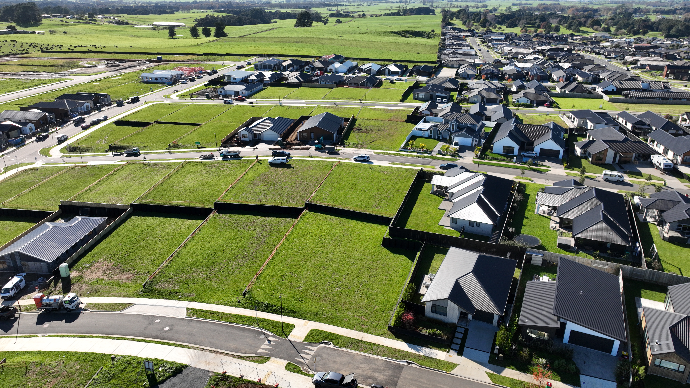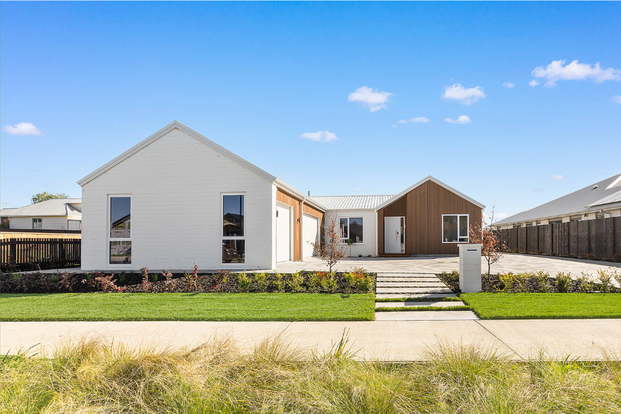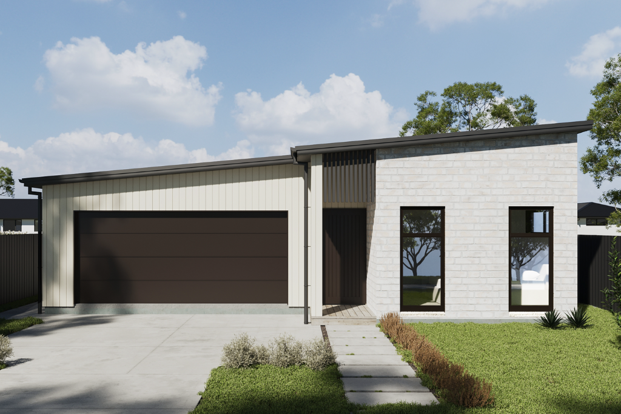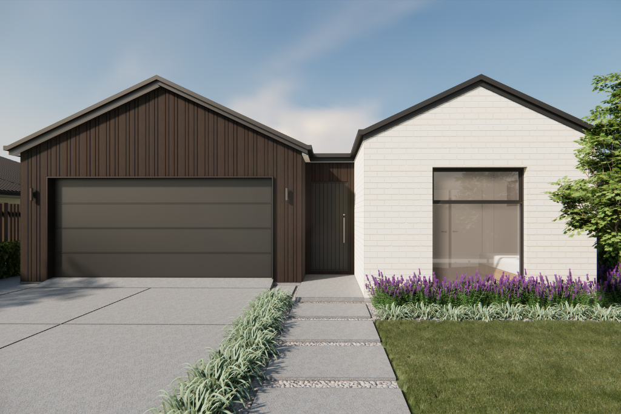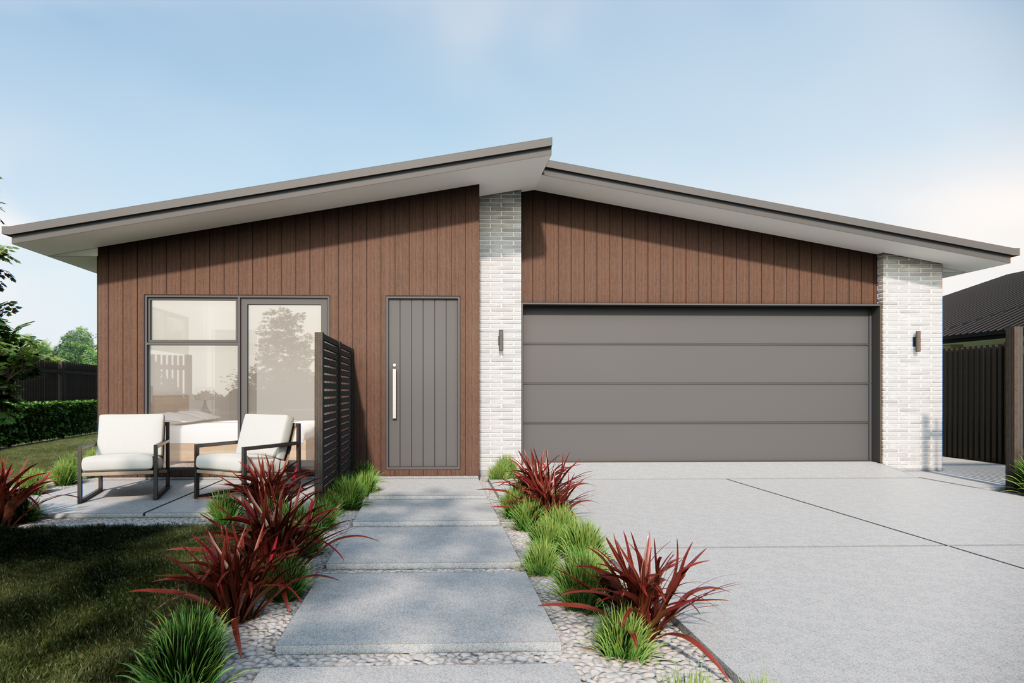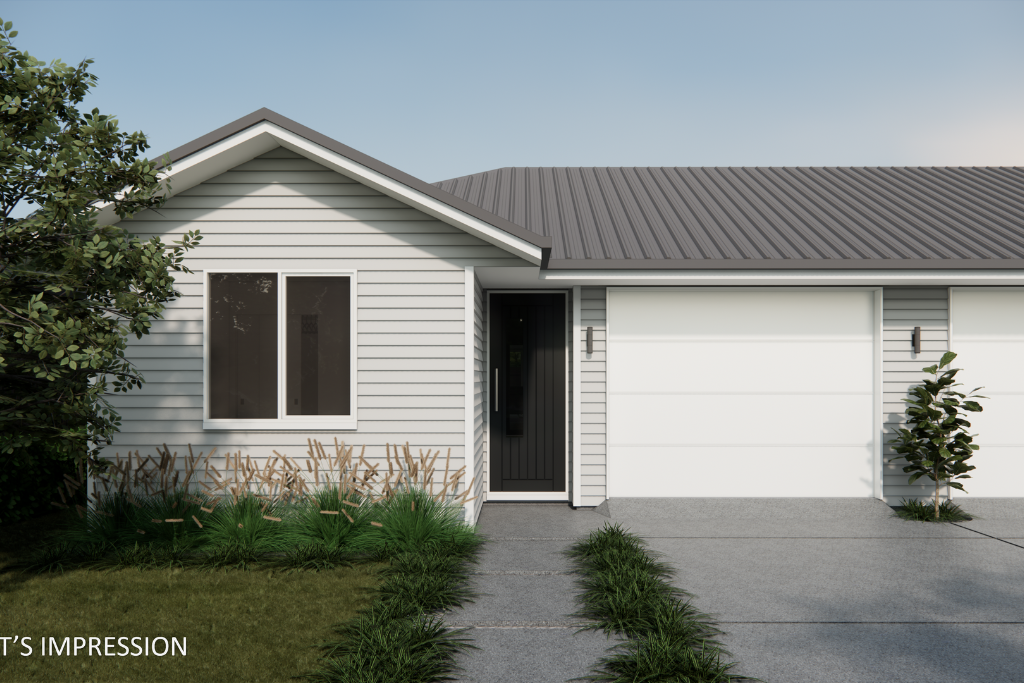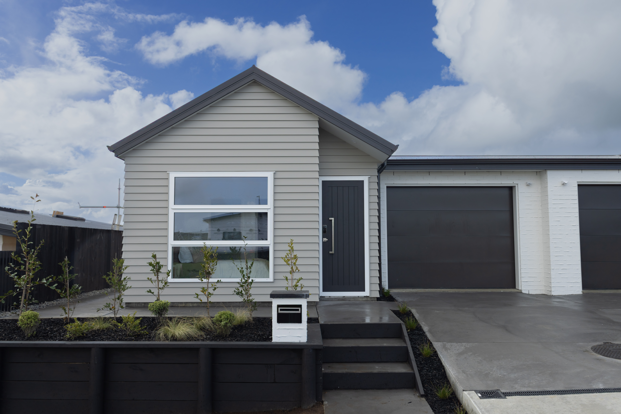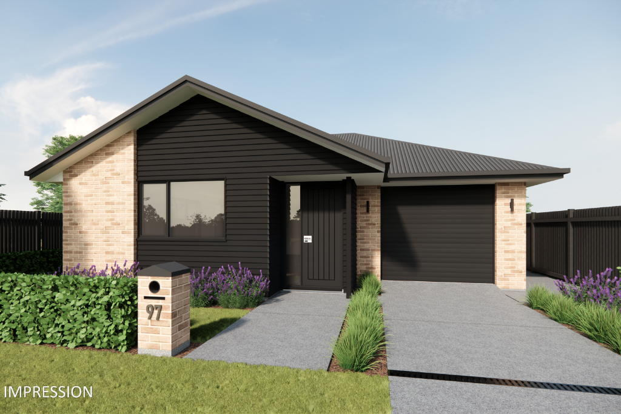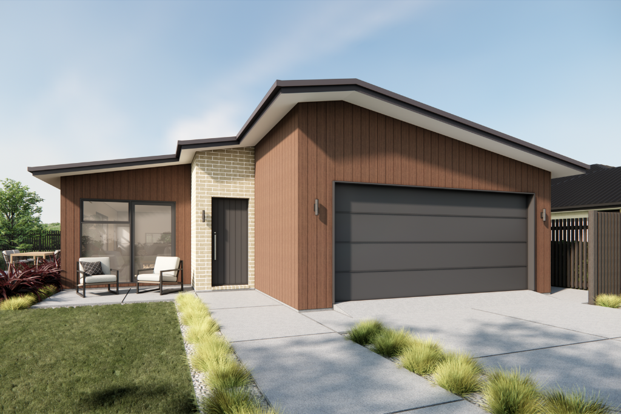
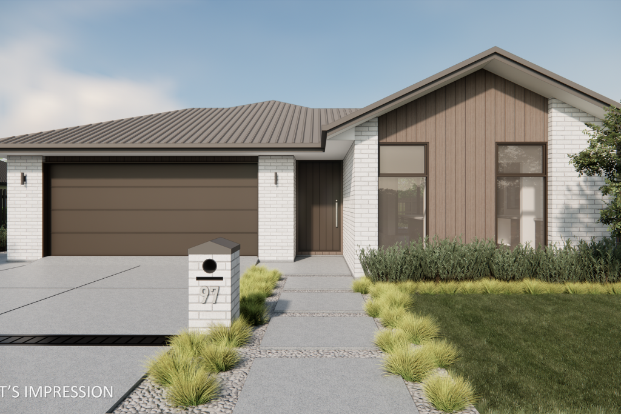



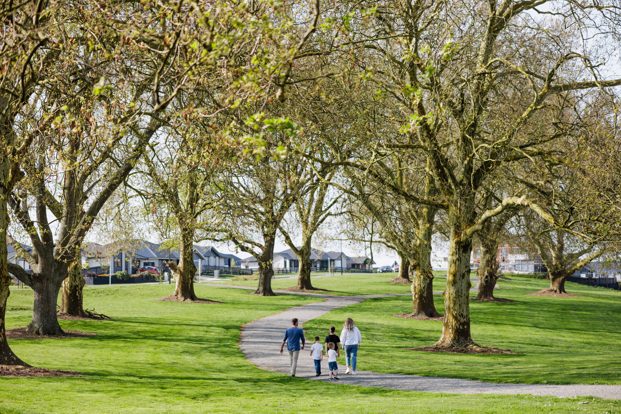
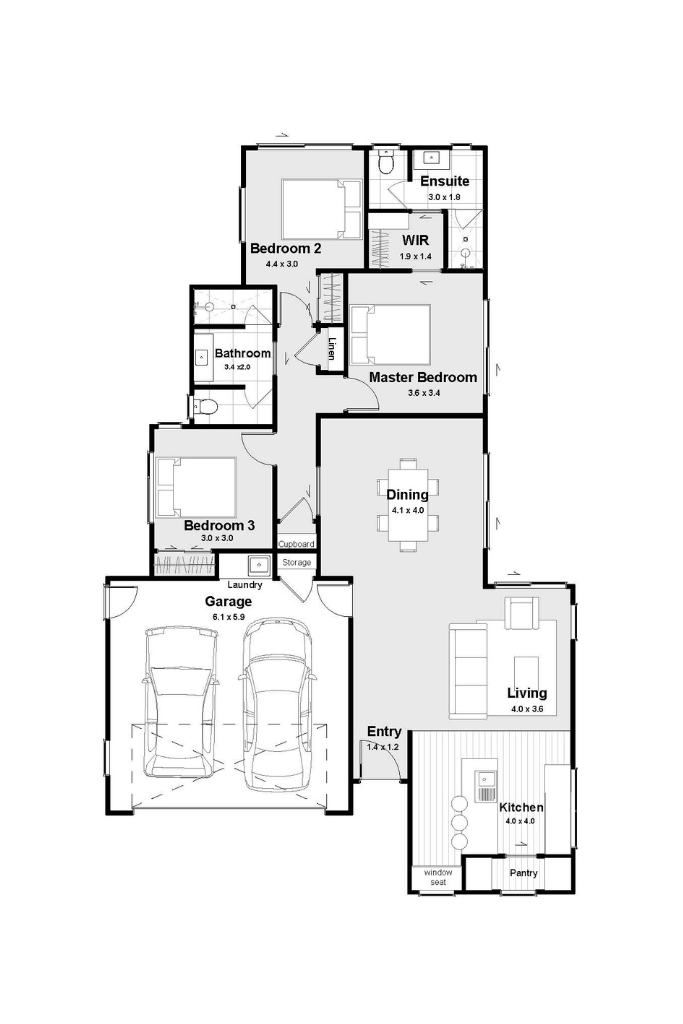
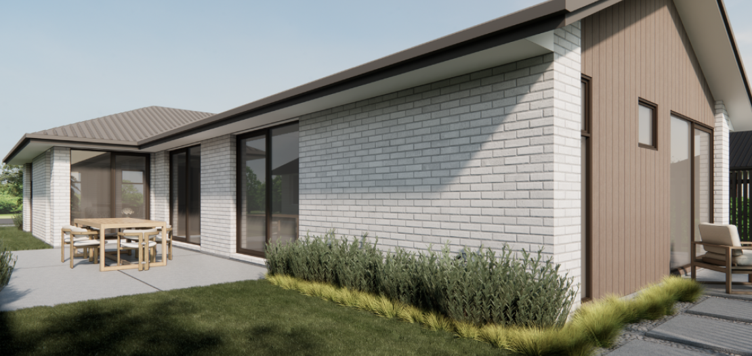
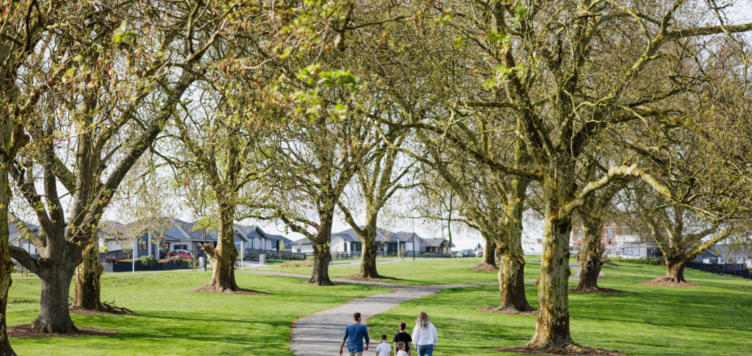
Lot 30 - 19 Morrin Street
3 Bedrooms 2 Bathrooms 2 x Garage
363 ㎡ Land 163 ㎡ Floor
Floor Plan

A superb blend of family comfort and year-round functionality, this painted brick and Genia Vertica clad three-bedroom home features a generously proportioned north facing open plan dining area and living room that opens on to a patio flooded with sunshine and ideal for barbecues. The sleek galley style kitchen is a social hangout with island, Bosch appliances, engineered stone benchtops and walk-in pantry.
The spacious master bedroom has its own walk-in wardrobe positioned alongside a generously proportioned ensuite while the two bedrooms share the main bathroom. The internal access double garage includes a laundry centre and built in storage.
Contact our Sales Manager Tal, for the estimated completion date.
Choose your new home

Can’t quite find what you’re looking for?
Get in touch with our Sales Manager around our more customisable Design & Land Options.
Tal Weizman
Sales Manager
021 222 5501
tal@lockerbie.co.nz

