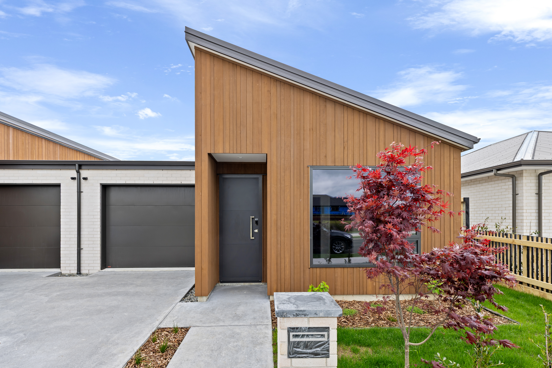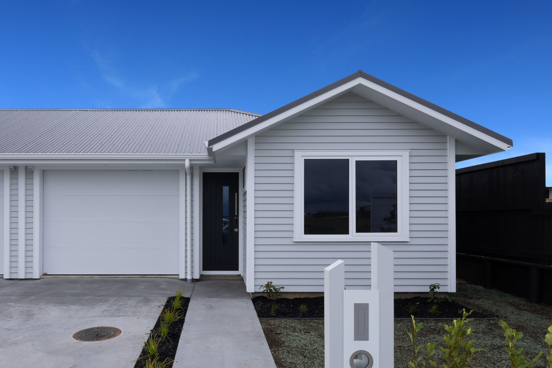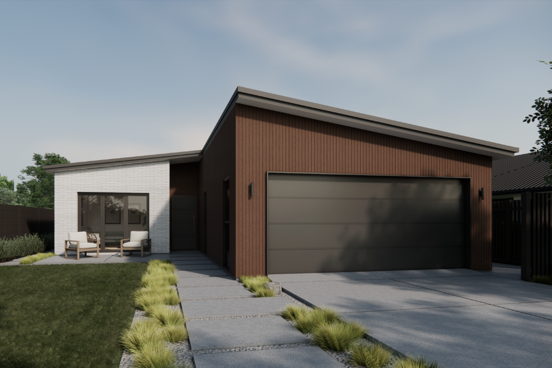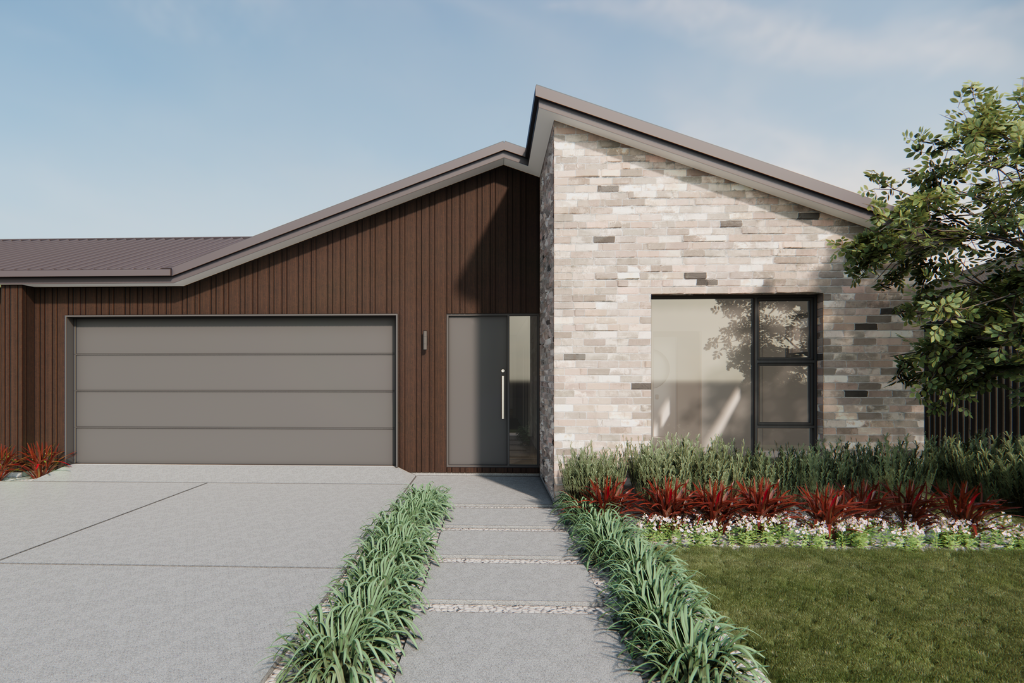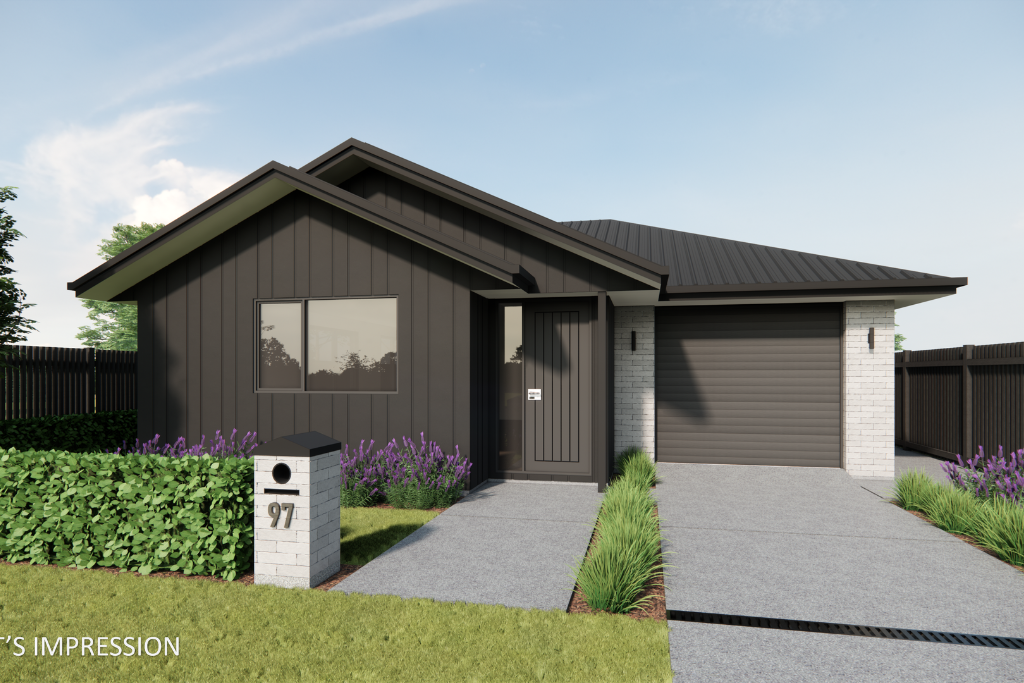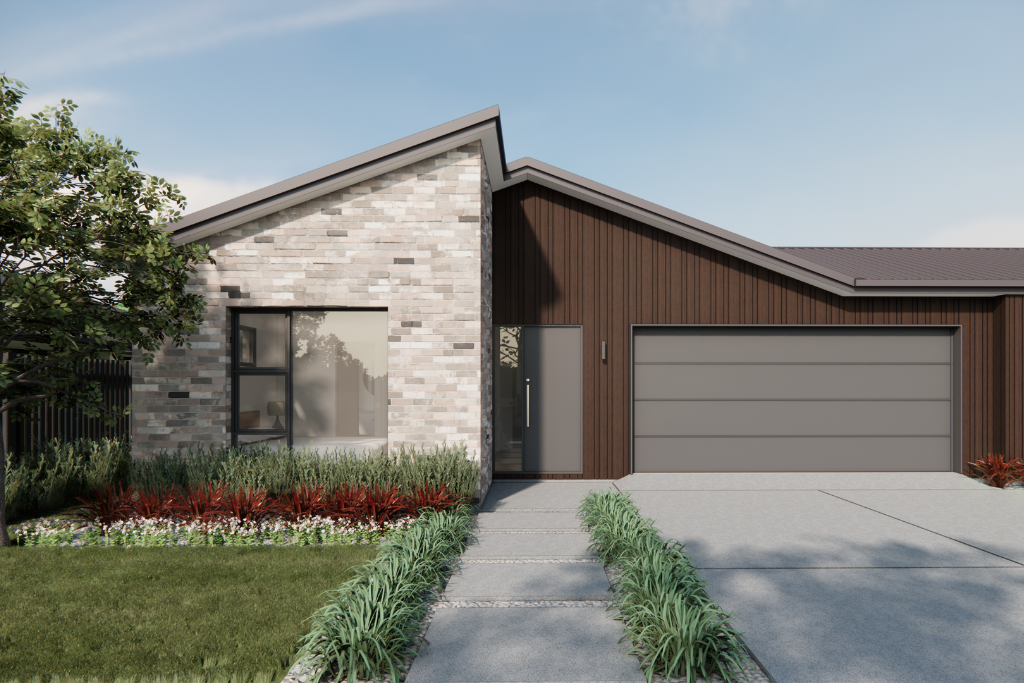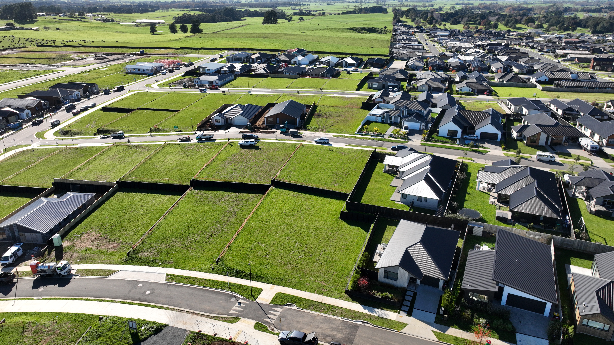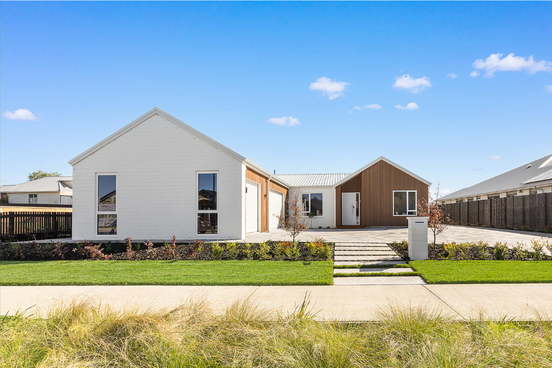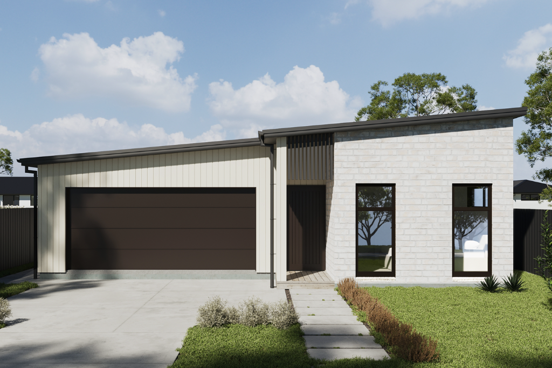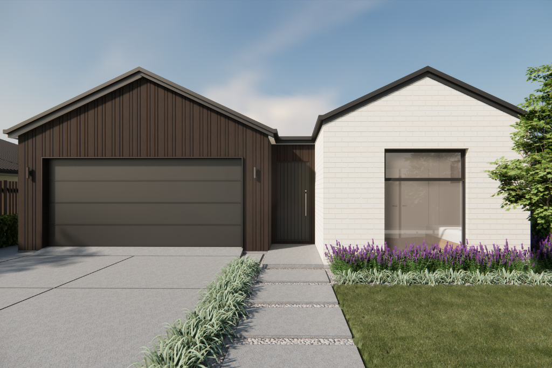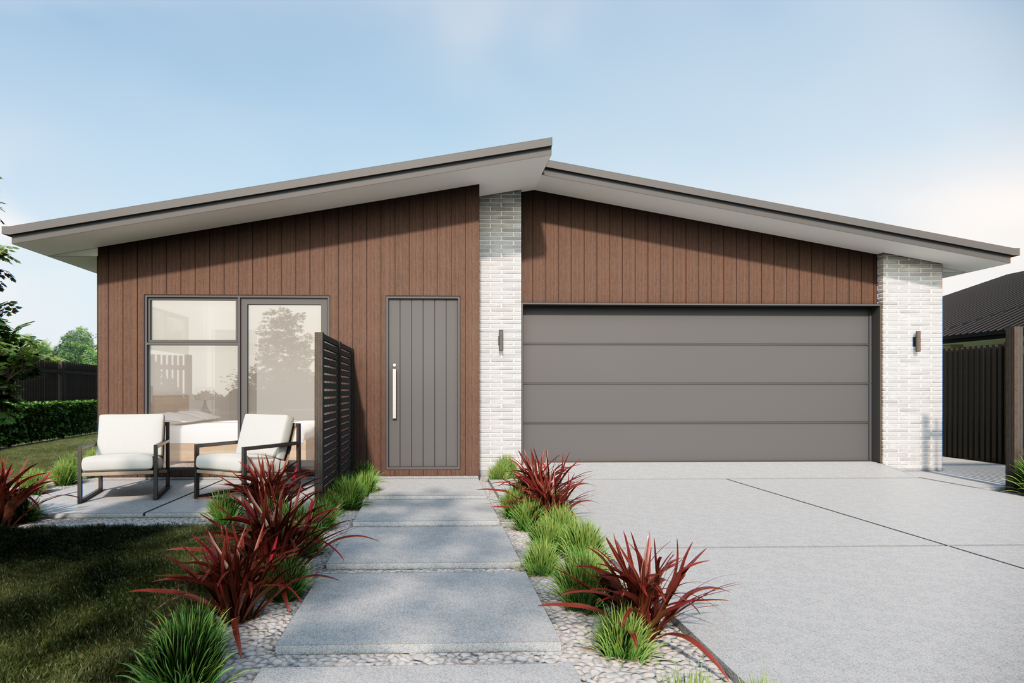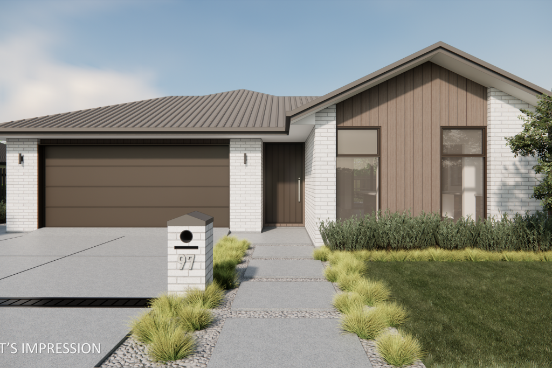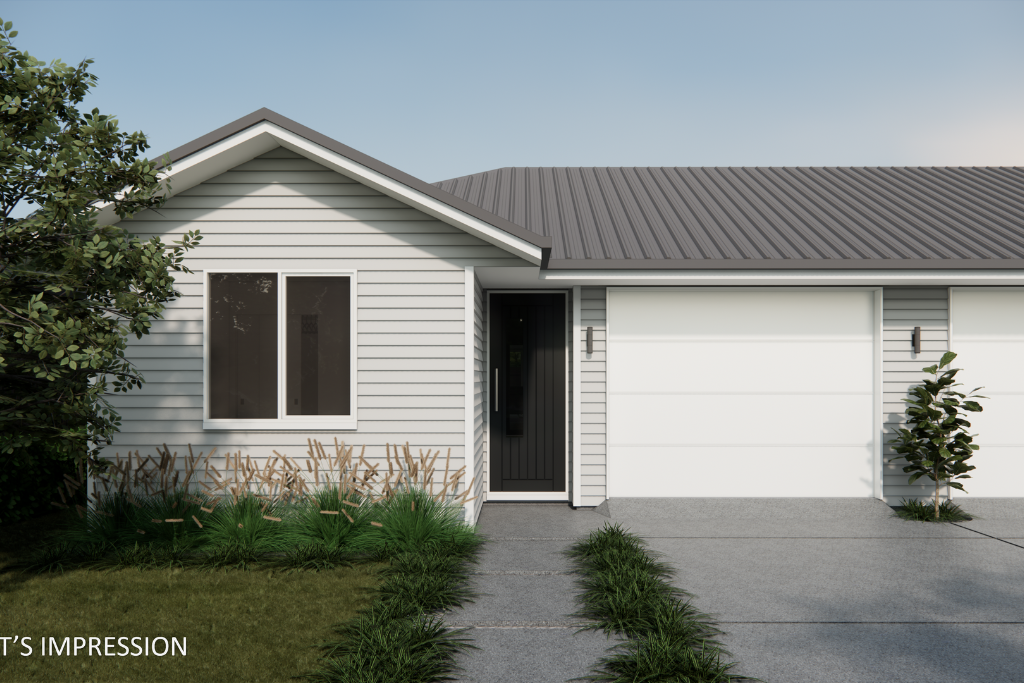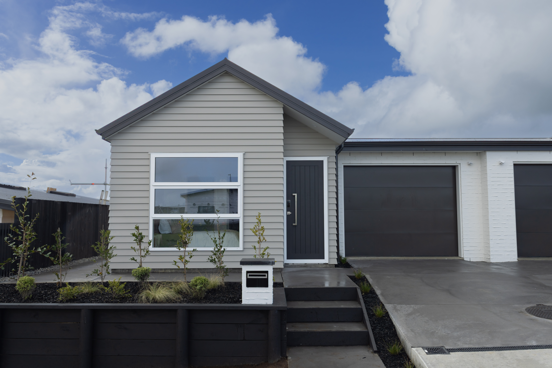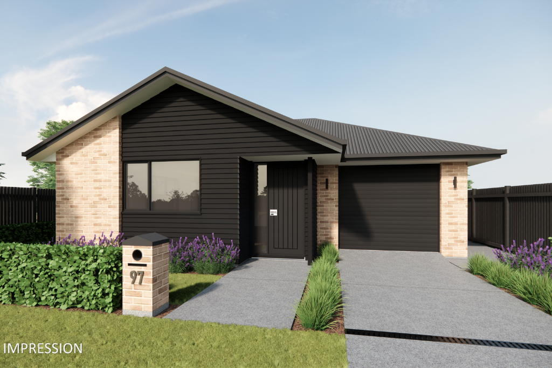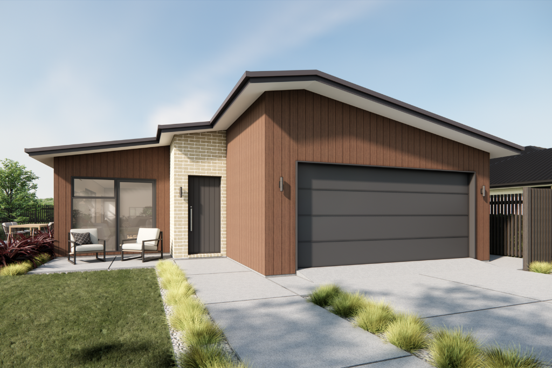
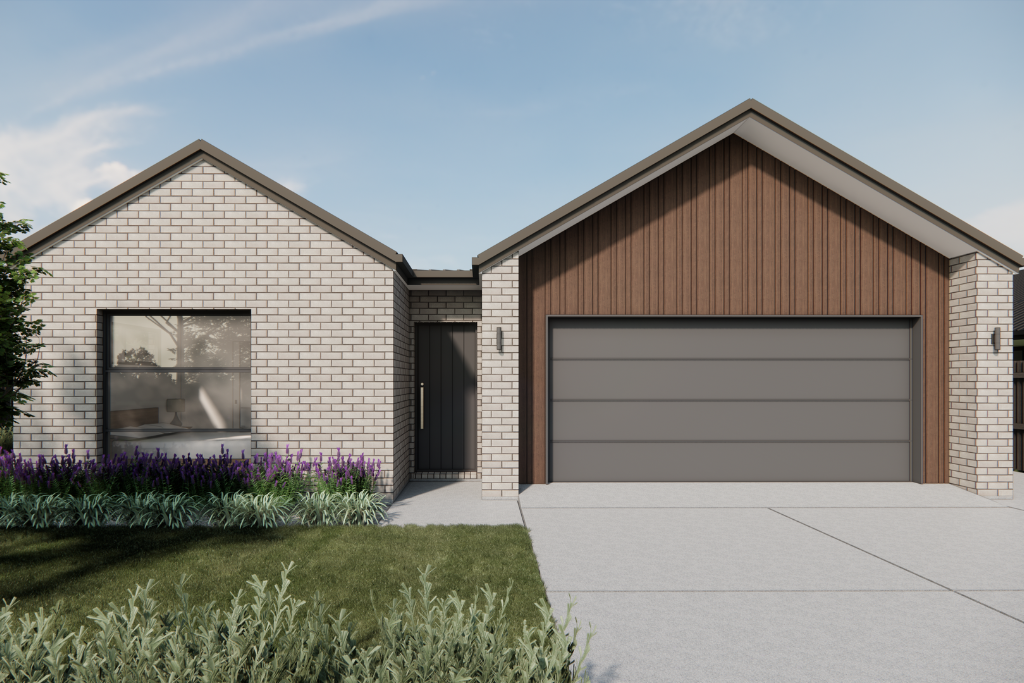

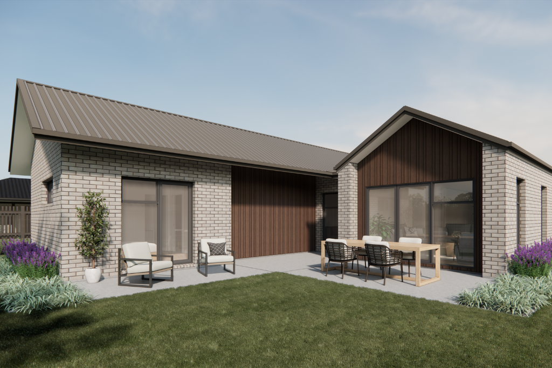
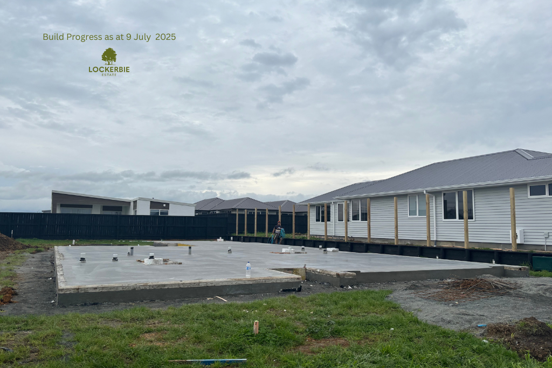
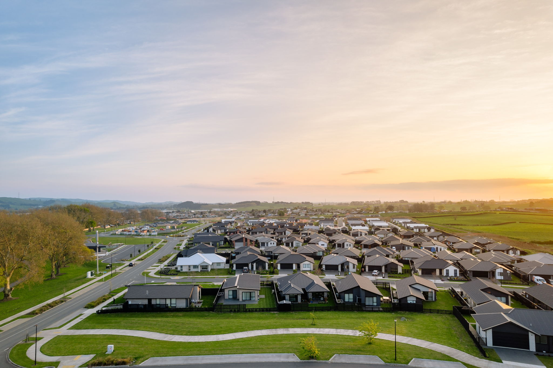
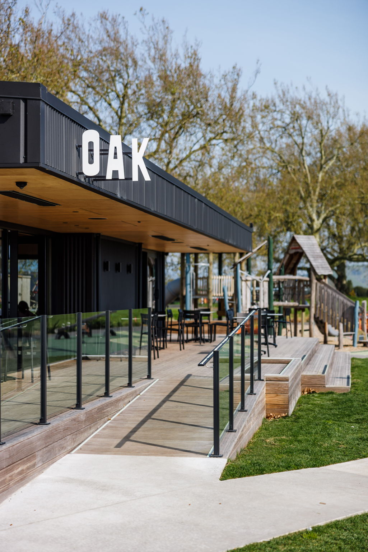
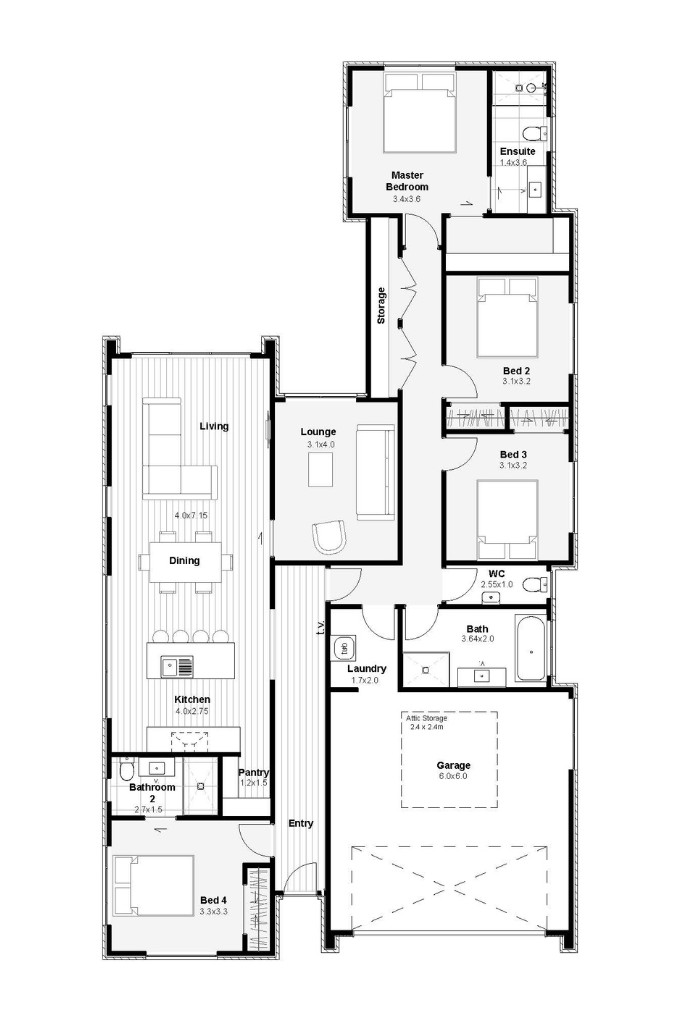
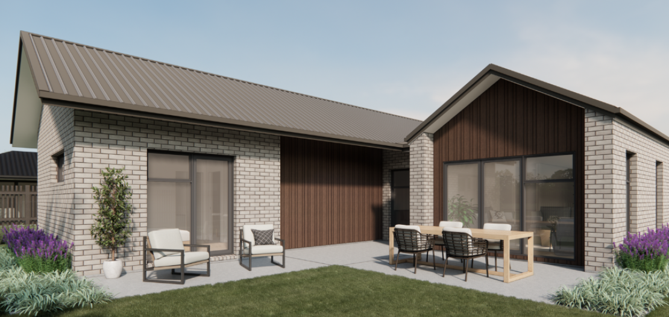
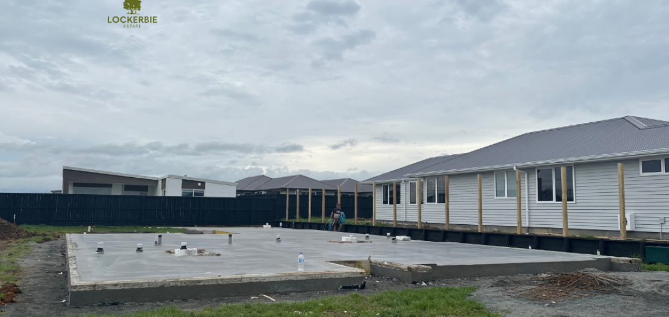
Lot 73 - 24 Manning Street
4 Bedrooms 2 Bathrooms 2 x Garage
614 ㎡ Land 218 ㎡ Floor
Floor Plan

The idyllic solution for enviable family comfort and entertaining, this brick and Genia Vertica clad residence has it all. Laminate timber floors anchor high foot traffic zones while divinely plush cut pile carpeting creates a cosy feel in bedrooms and the separate media lounge. Open plan family living and dining complete with Fujitsu heat pump, combines the minimalist kitchen featuring bonus scullery. Seamless access flows to the backyard patio for dining alfresco while bordering flat lawns.
The master bedroom with walk in wardrobe and underfloor heated ensuite also exits to the same patio. While two more similarly highly specced bathrooms also enjoy the endless hot water, a Rinnai Infinity Gas System deliver. Storage includes a bank of hall cupboards and separate laundry, leading into the carpeted insulated double garage with attic storage.
Contact our Sales Manager Tal, for more information.
Choose your new home

Can’t quite find what you’re looking for?
Get in touch with our Sales Manager around our more customisable Design & Land Options.
Tal Weizman
Sales Manager
021 222 5501
tal@lockerbie.co.nz

