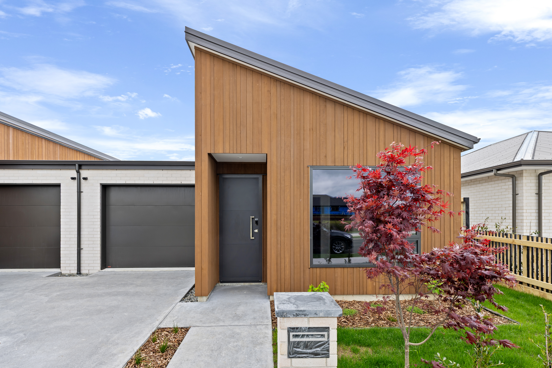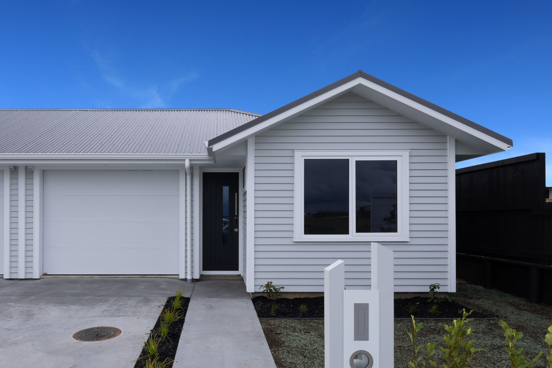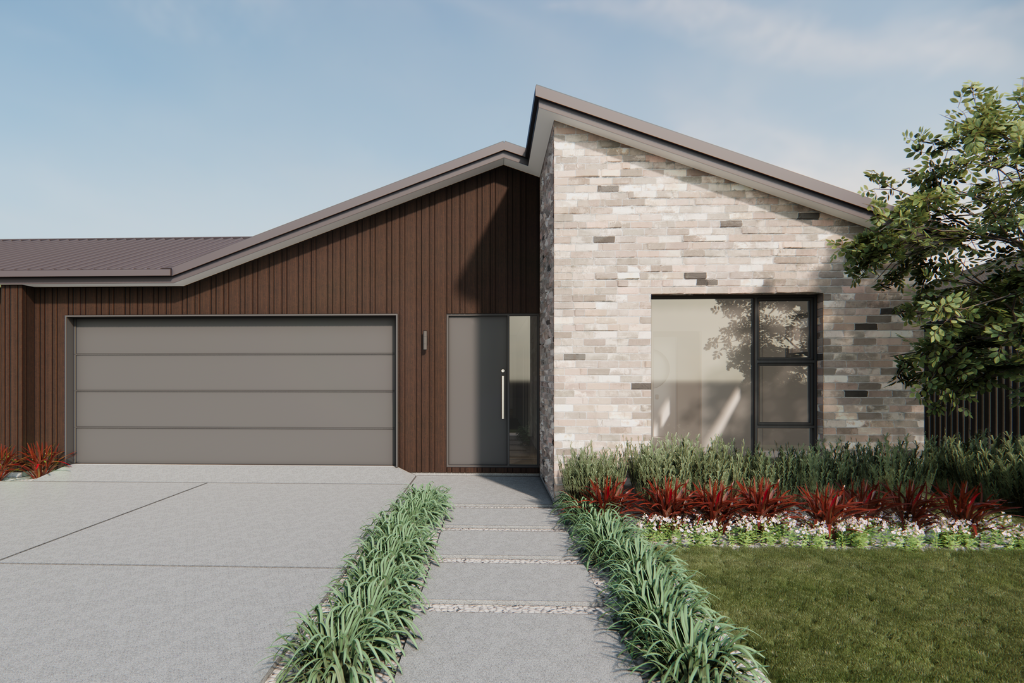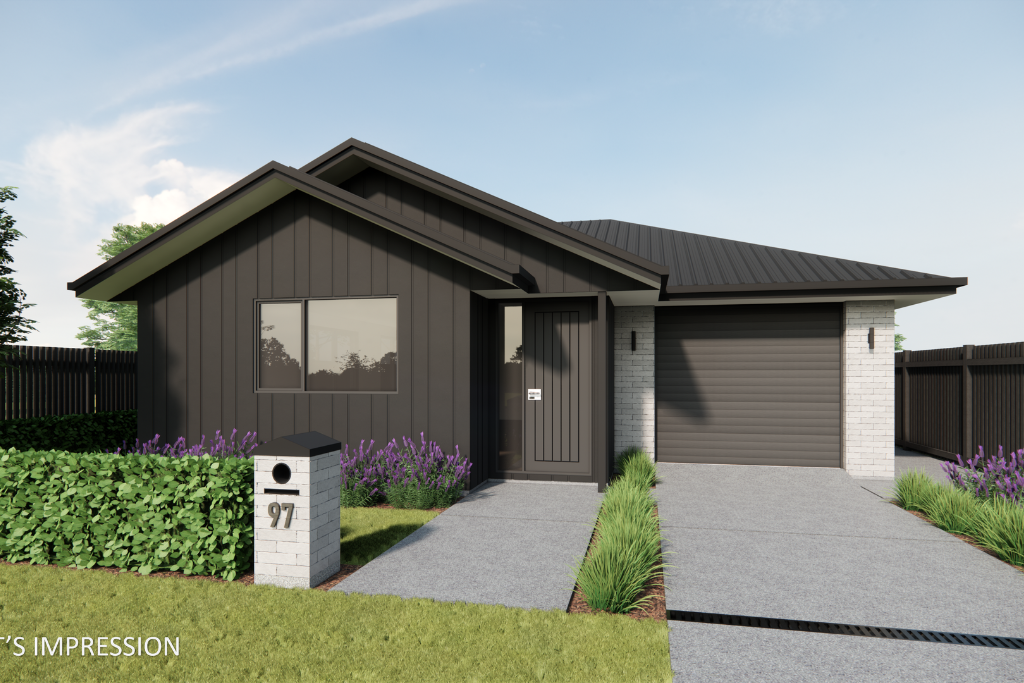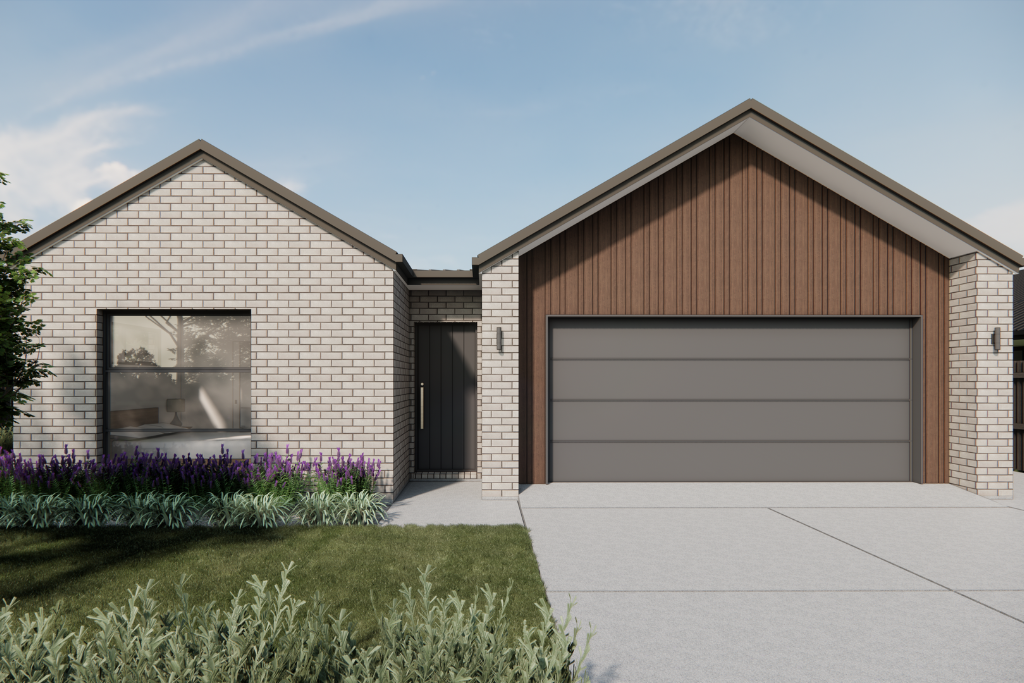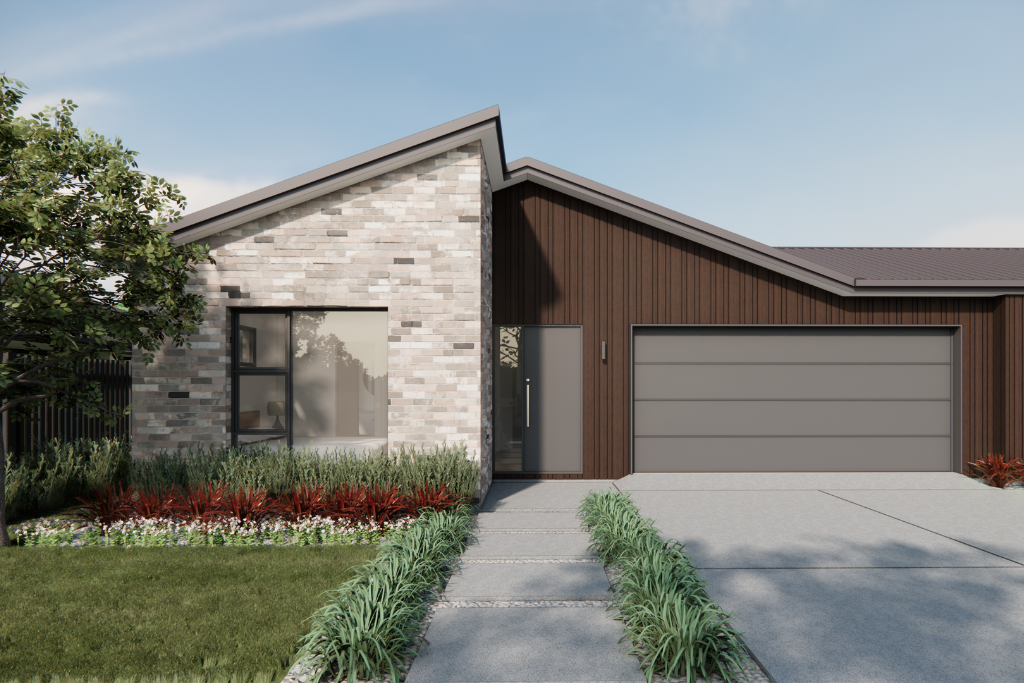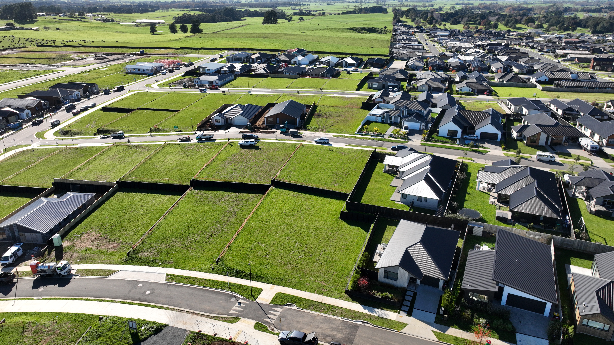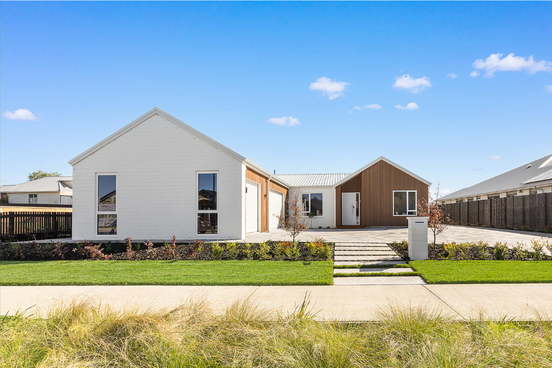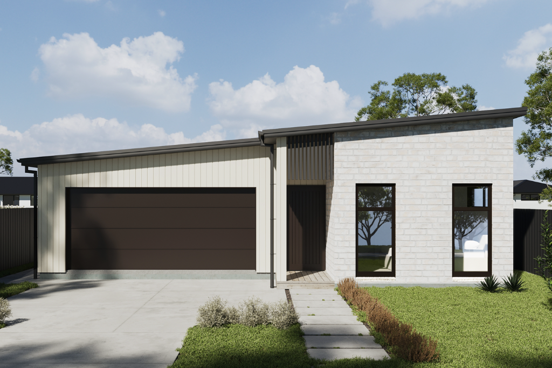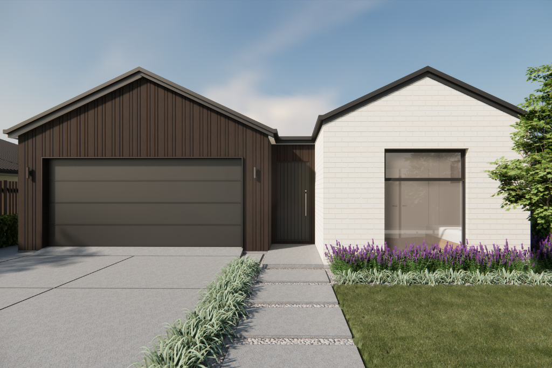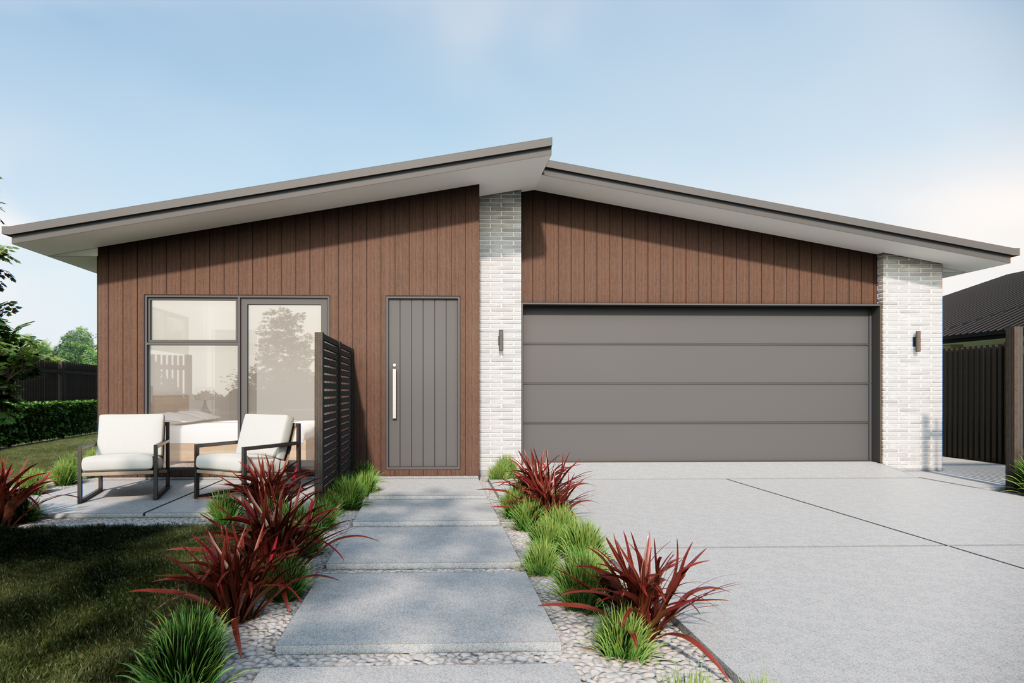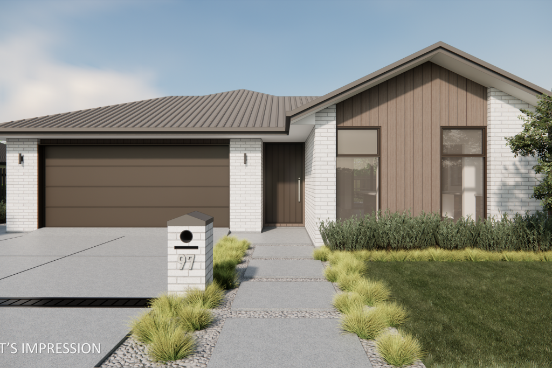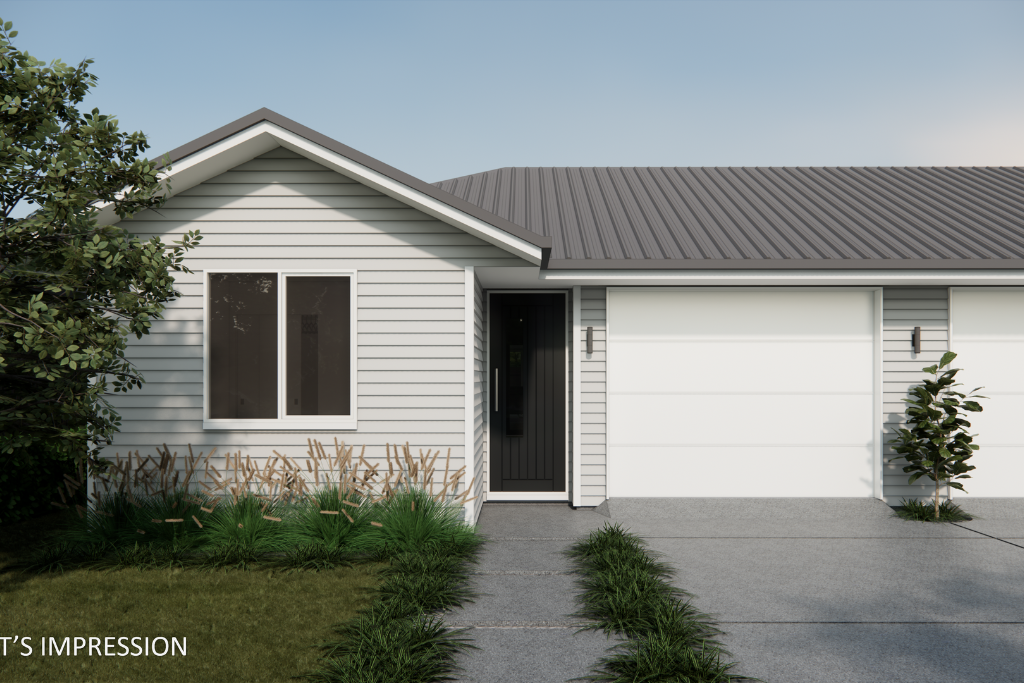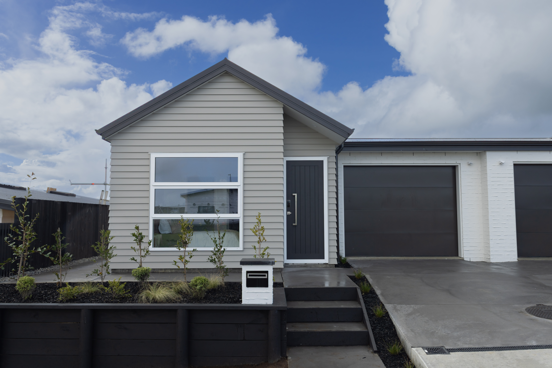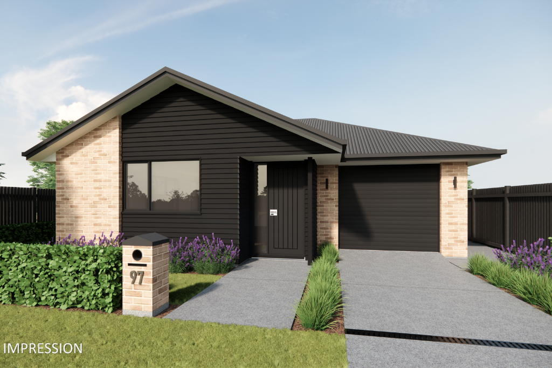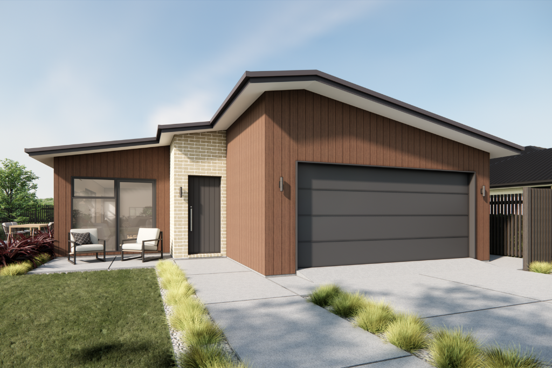
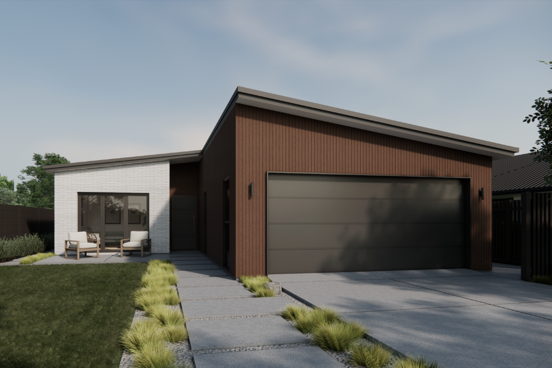

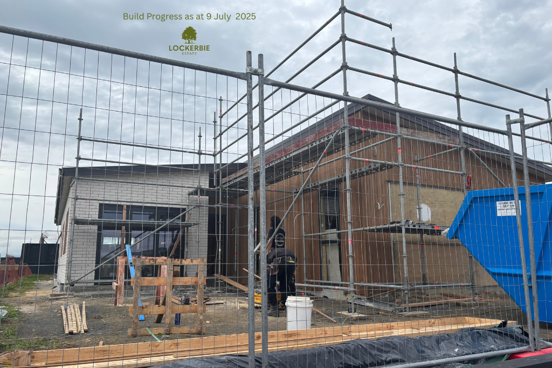
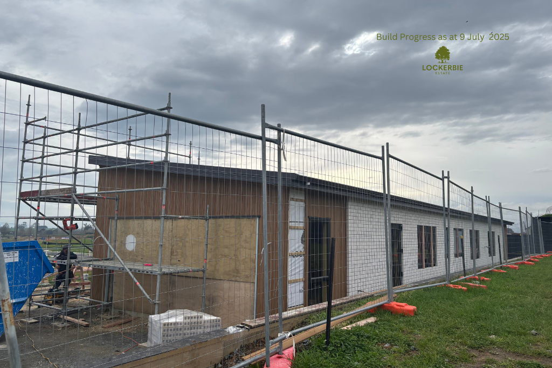
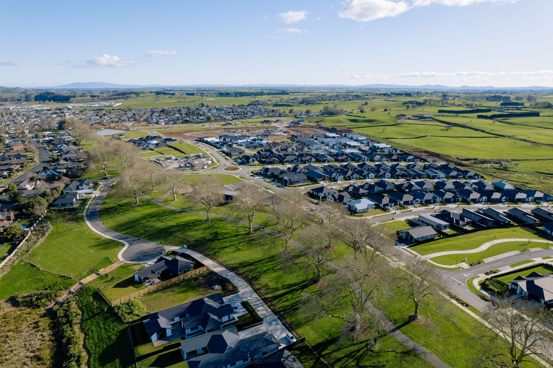
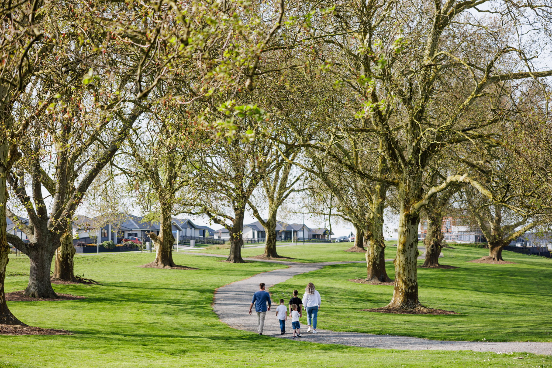
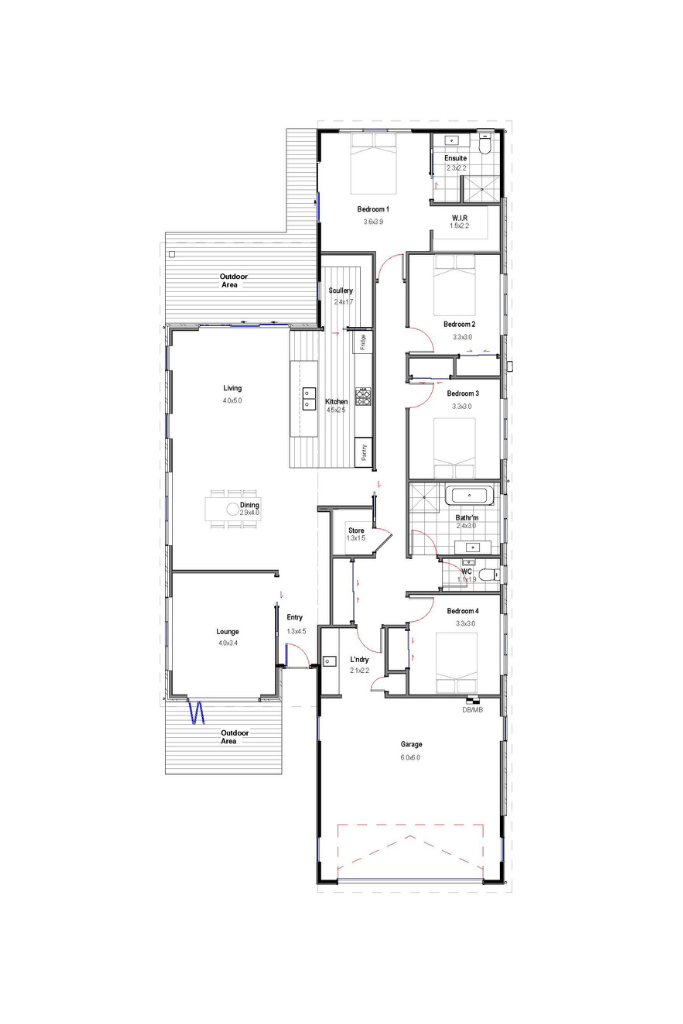
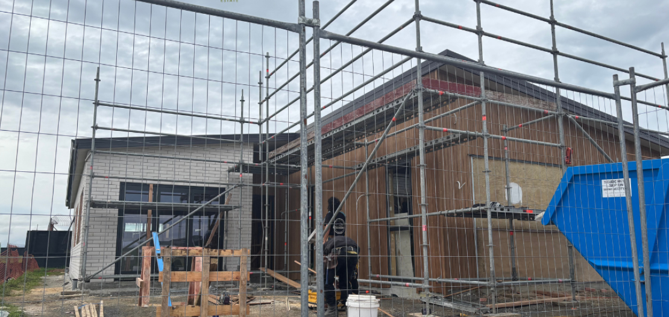
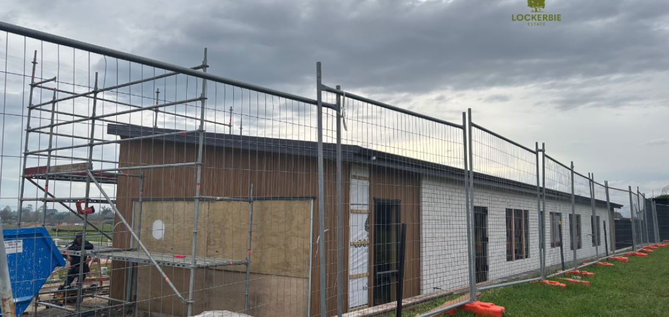
Lot 33 - 24 Morrin Street
4 Bedrooms 2 Bathrooms 2 x Garage
466 ㎡ Land 210 ㎡ Floor
Elegant Entertainer
Floor Plan

This sunny painted brick and Genia vertica clad home is the perfect choice for discerning families, maybe with teens and certainly those who love to invite the crew back for beers and a barbecue come summer. The carpeted separate media/ sitting room connects through bifolds to a patio, while it's open plan lounge/ dining counterpart flows out to a north facing covered deck. Passionate foodies will love the designer kitchen and well-appointed scullery.
Four bedrooms are well served by two bathrooms, both with tiled showers and a separate powder room toilet. A spacious laundry room with a butler sink, flanks the internal access double garage.
Available now, contact us today to arrange a viewing or visit our open homes:
Wednesday 15 October: 1:00pm – 2:00pm
Sunday 19 October: 1:00pm – 2:00pm
Wednesday 22 October: 1:00pm – 2:00pm
Thursday 23 October: 1:00pm – 2:00pm
Choose your new home

Can’t quite find what you’re looking for?
Get in touch with our Sales Manager around our more customisable Design & Land Options.
Tal Weizman
Sales Manager
021 222 5501
tal@lockerbie.co.nz

