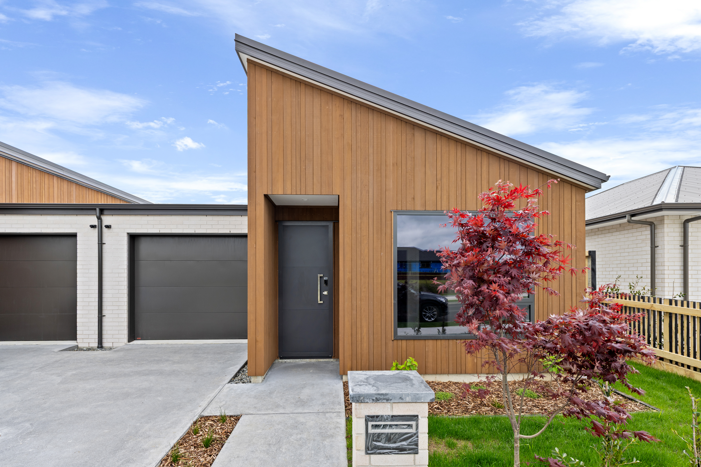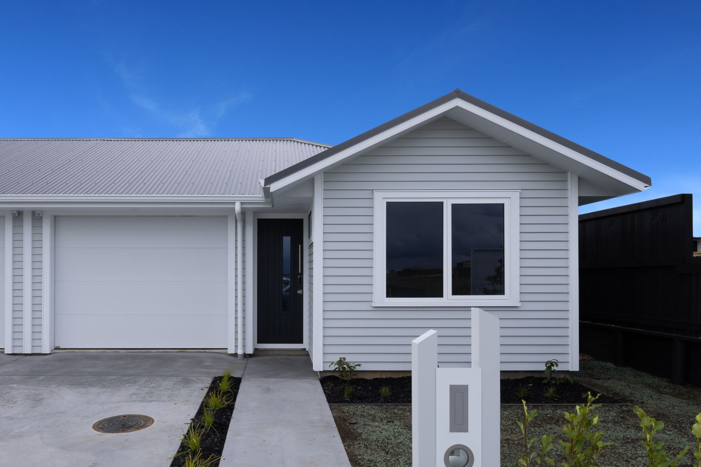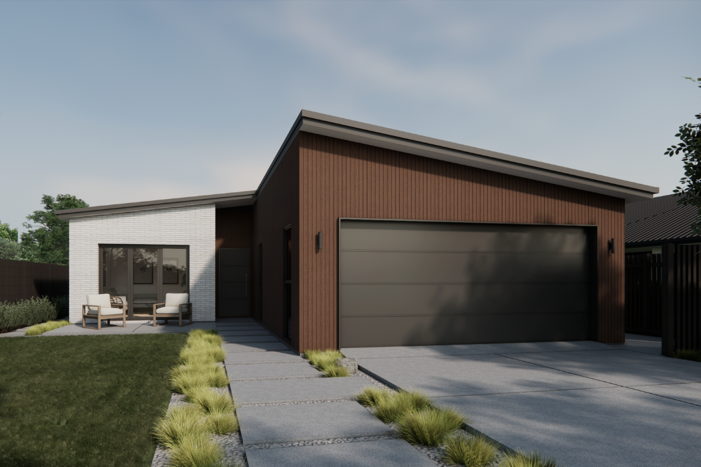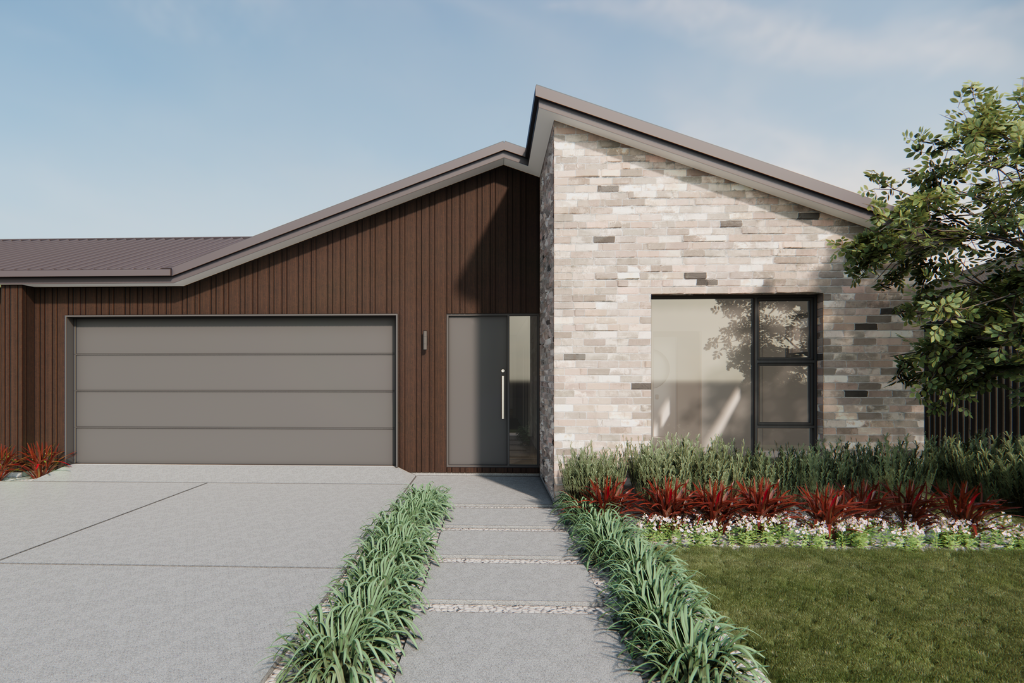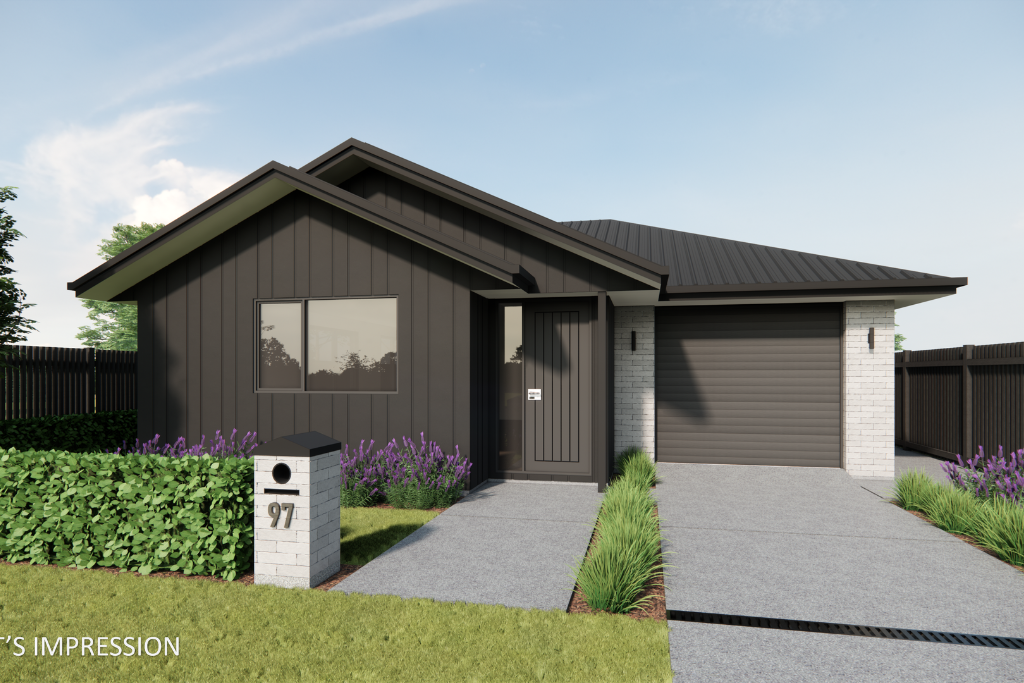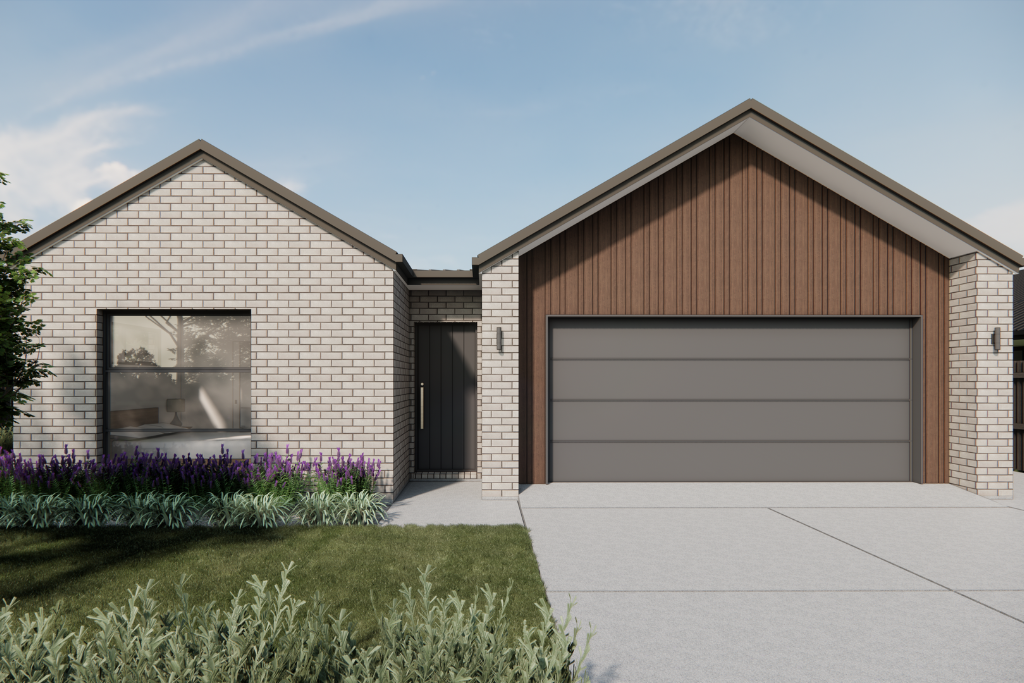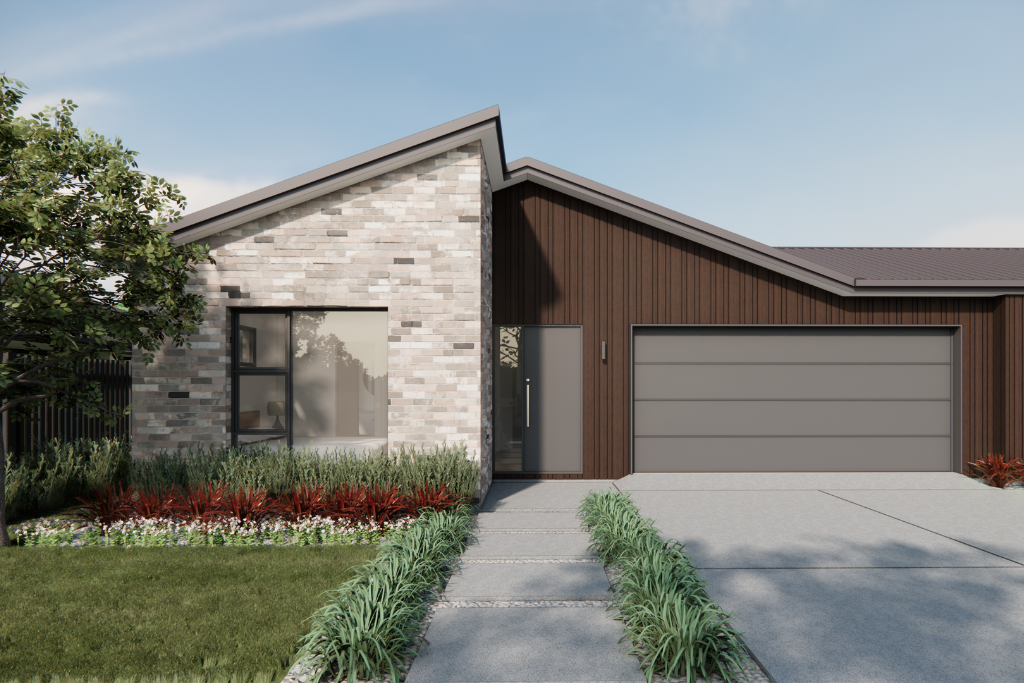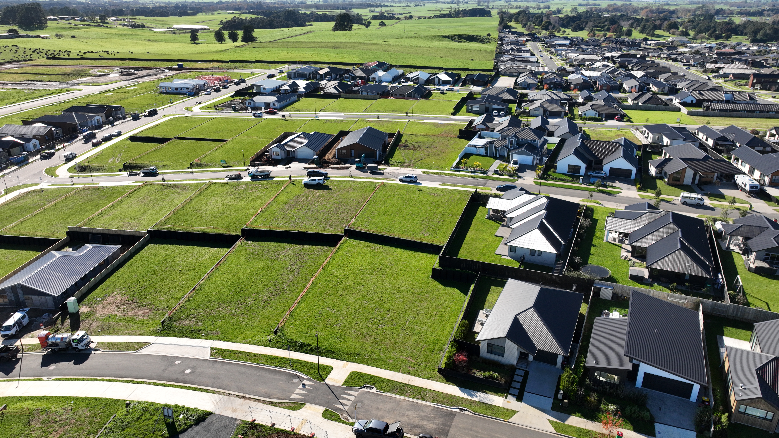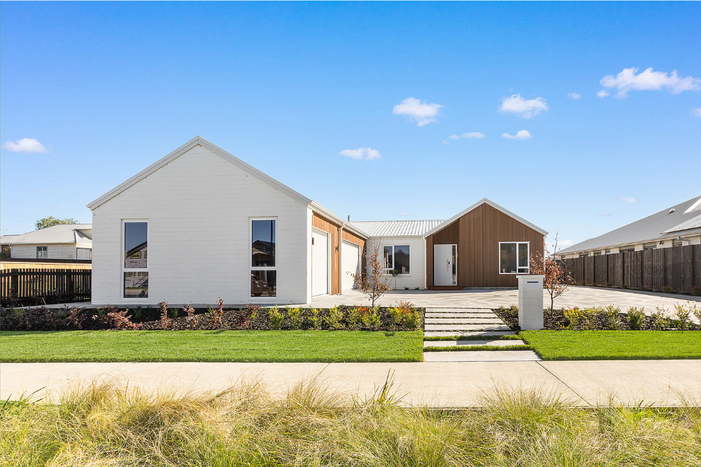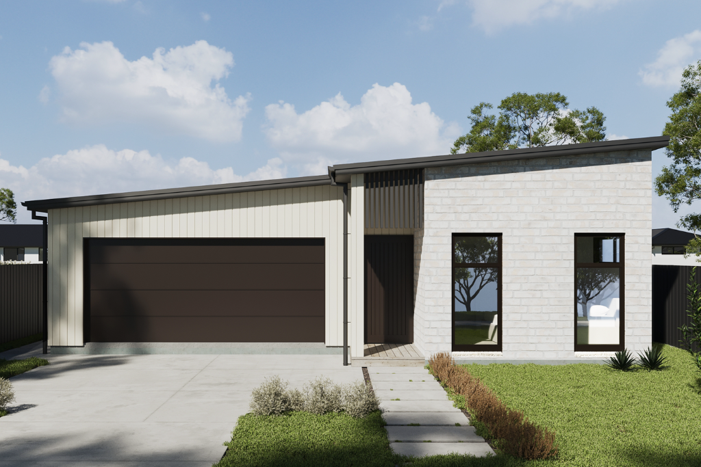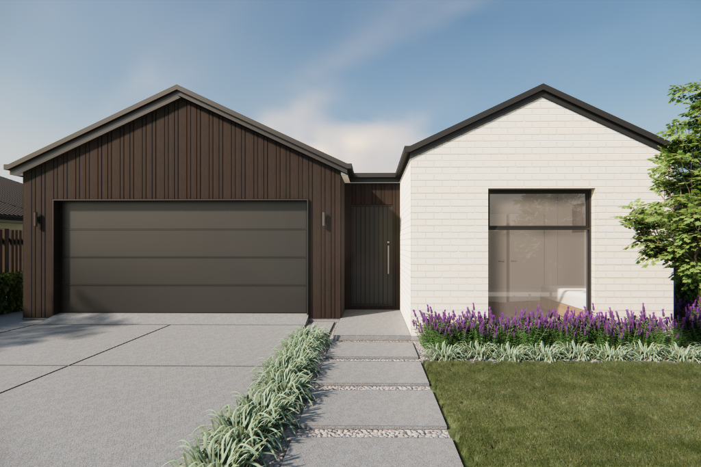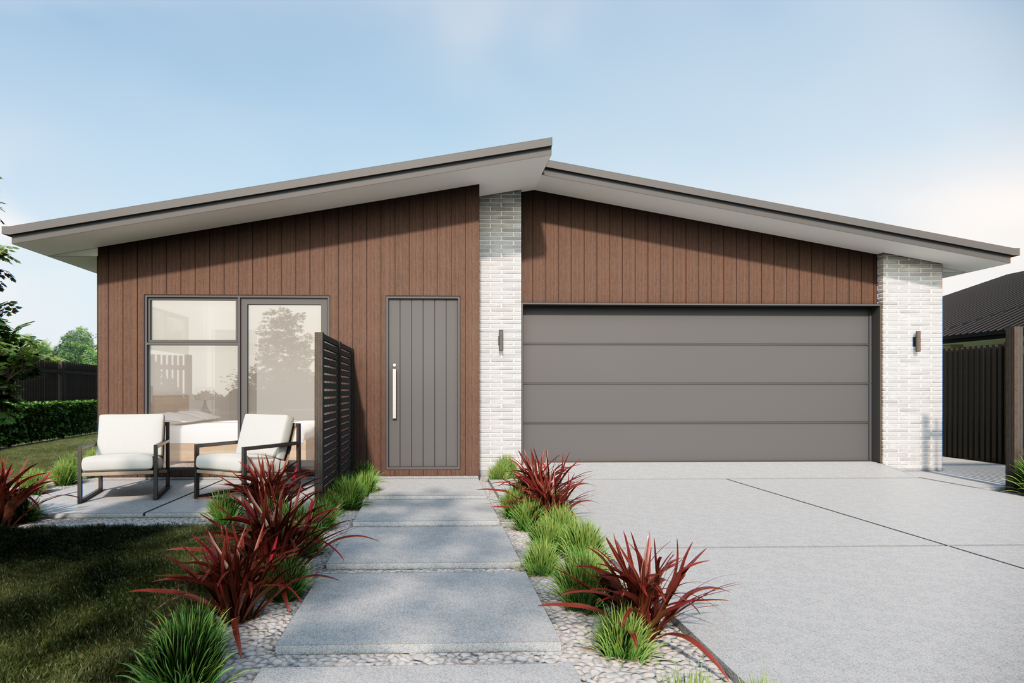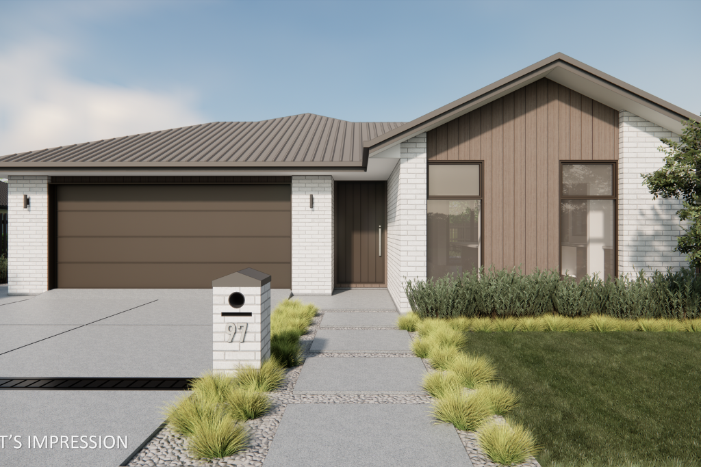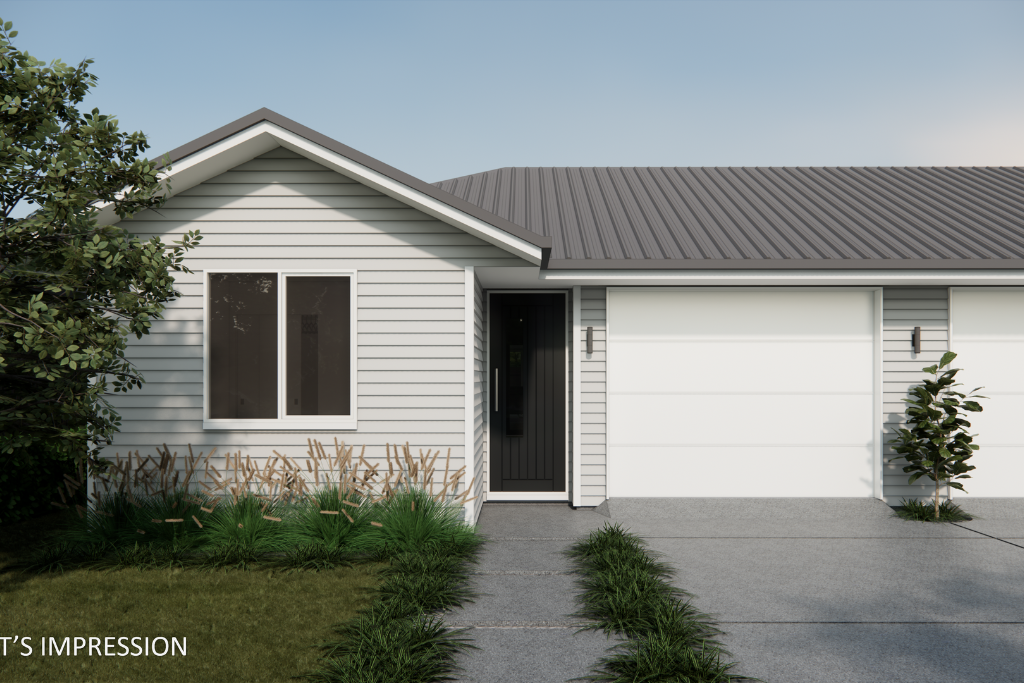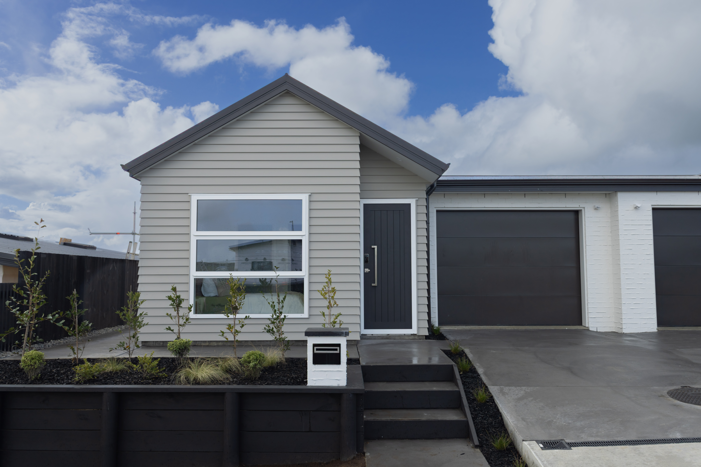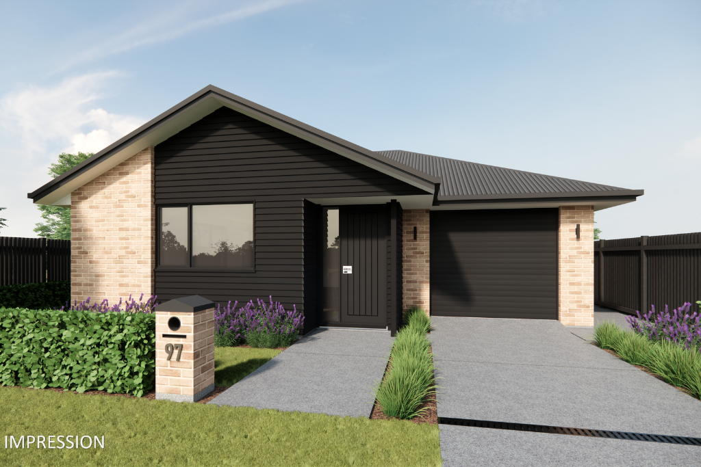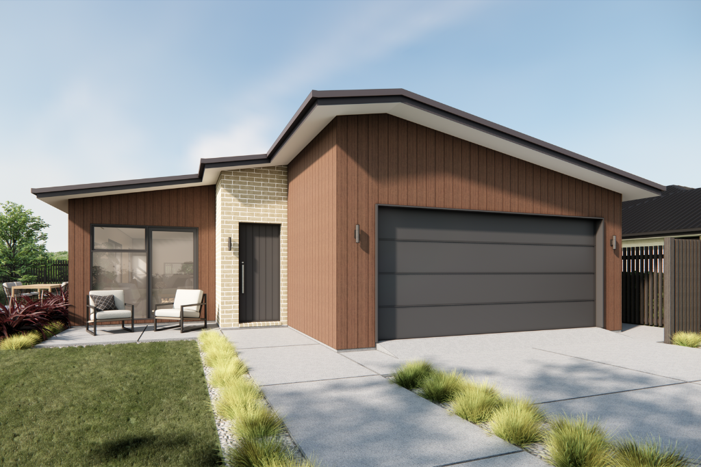




Lot 110 - 97 Marsh Avenue
3 Bedrooms 2 Bathrooms 2 x Garage
398 ㎡ Land 164 ㎡ Floor
Stylish Family Living
Floor Plan

A flawless fusion of comfort, style, and everyday functionality, this brand-new brick and Genia Vertica-clad home is designed to delight discerning buyers. Step into a light-filled living zone, flowing seamlessly to a sunny patio—perfect for year-round entertaining.
The heart of the home is a designer kitchen, complete with an island bench, and high-quality appliances to inspire even the keenest cook. The open-plan dining and living areas ensure effortless family connection while offering room to relax in style.
Thoughtful bedroom placement provides privacy and flexibility, with two generous double bedrooms set apart, and a versatile third bedroom conveniently near the entrance—ideal as a guest room or home office. The spacious master retreat boasts a walk-in wardrobe and a luxuriously appointed ensuite, complemented by a main bathroom featuring a freestanding bathtub.
An internal-access double garage adds practicality with a dedicated laundry centre and ample built-in storage. Set on a 398m² section with a 164m² floor plan, this home is the perfect blend of elegance and everyday ease.
Available now, contact us today to arrange a viewing or visit our open homes:
Wednesday 1 October: 12:00pm-12:45pm
Sunday 5 October: 12:00pm-12:45pm
Wednesday 8 October: 12:00pm-12:45pm
Sunday 12 October: 12:00pm-12:45pm
Choose your new home

Can’t quite find what you’re looking for?
Get in touch with our Sales Manager around our more customisable Design & Land Options.
Tal Weizman
Sales Manager
021 222 5501
tal@lockerbie.co.nz









