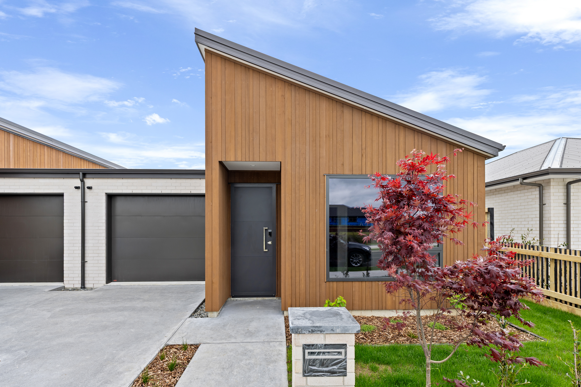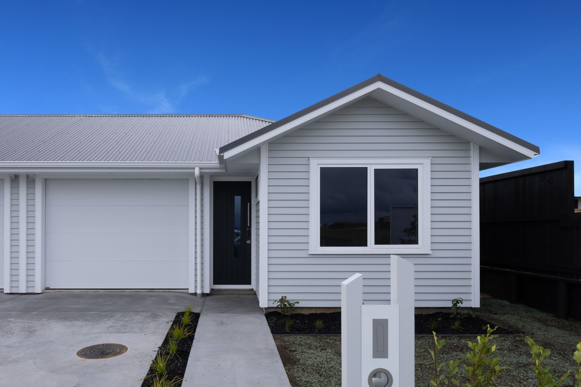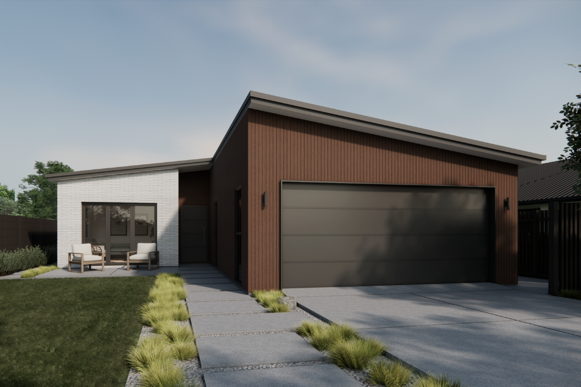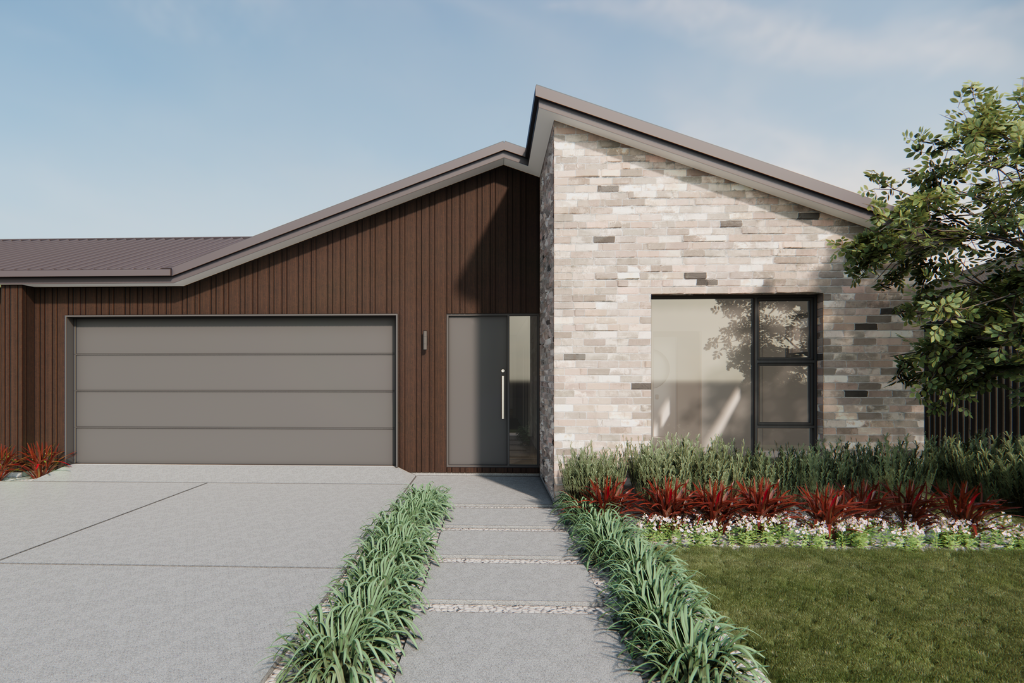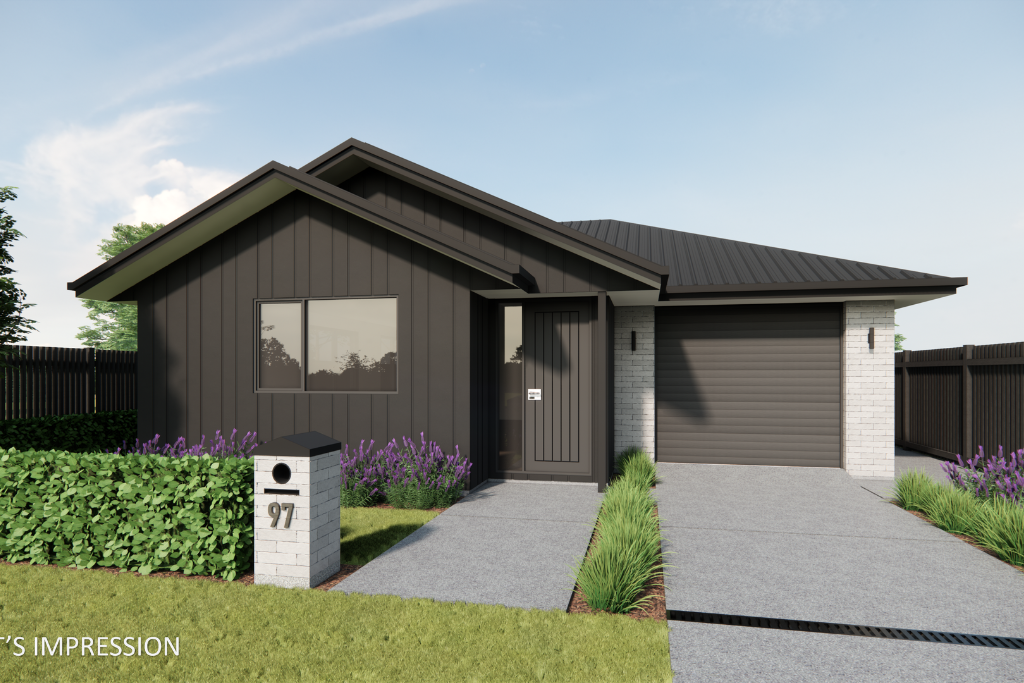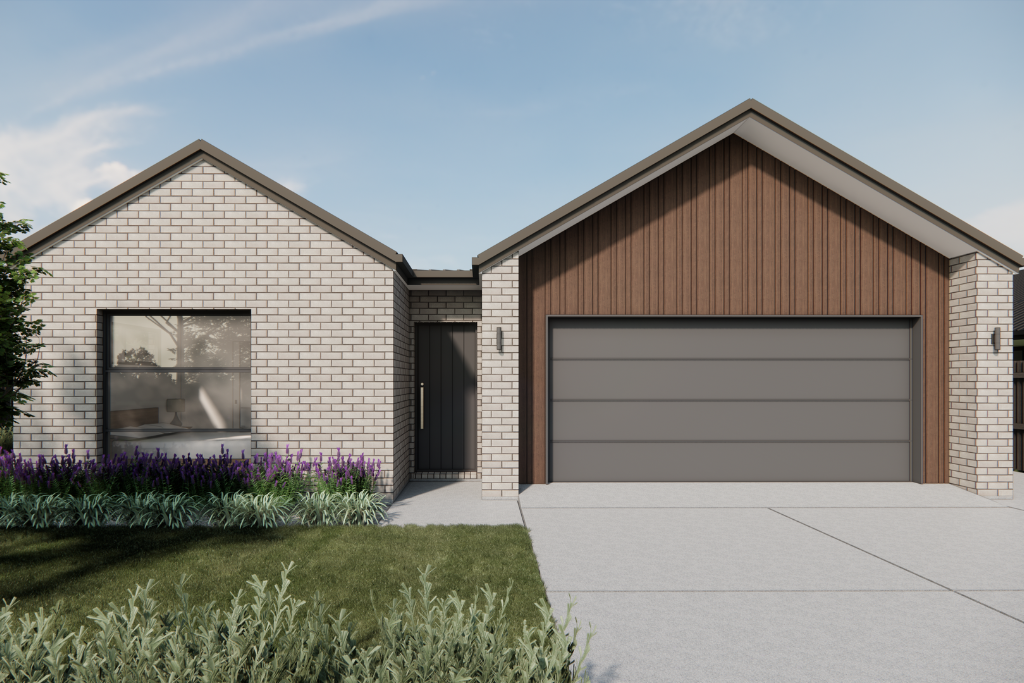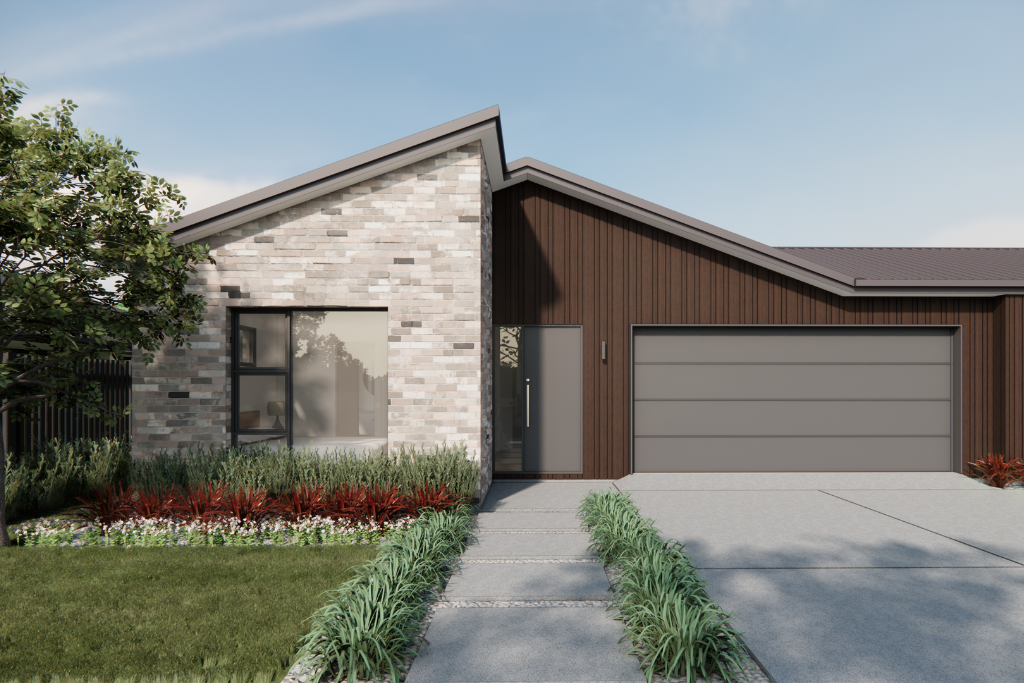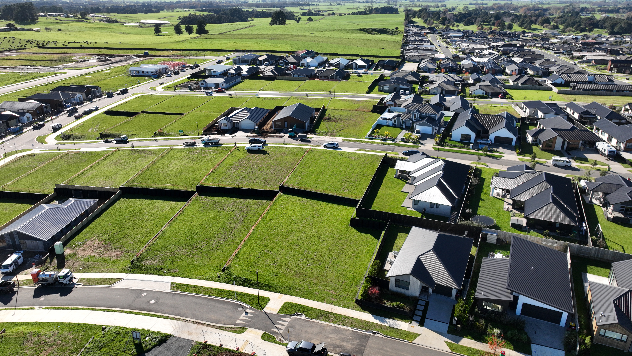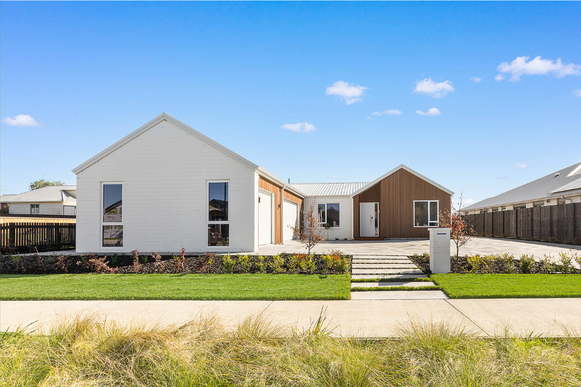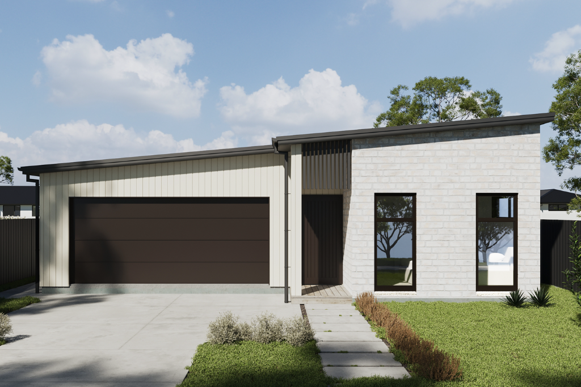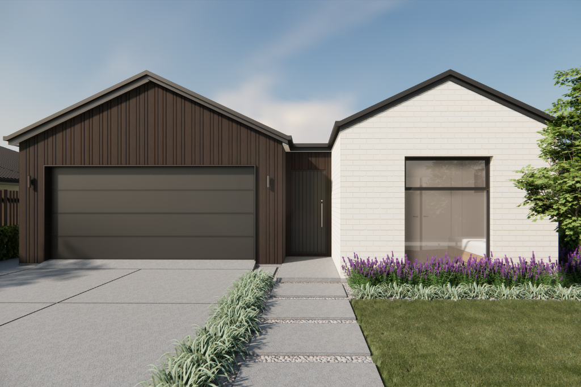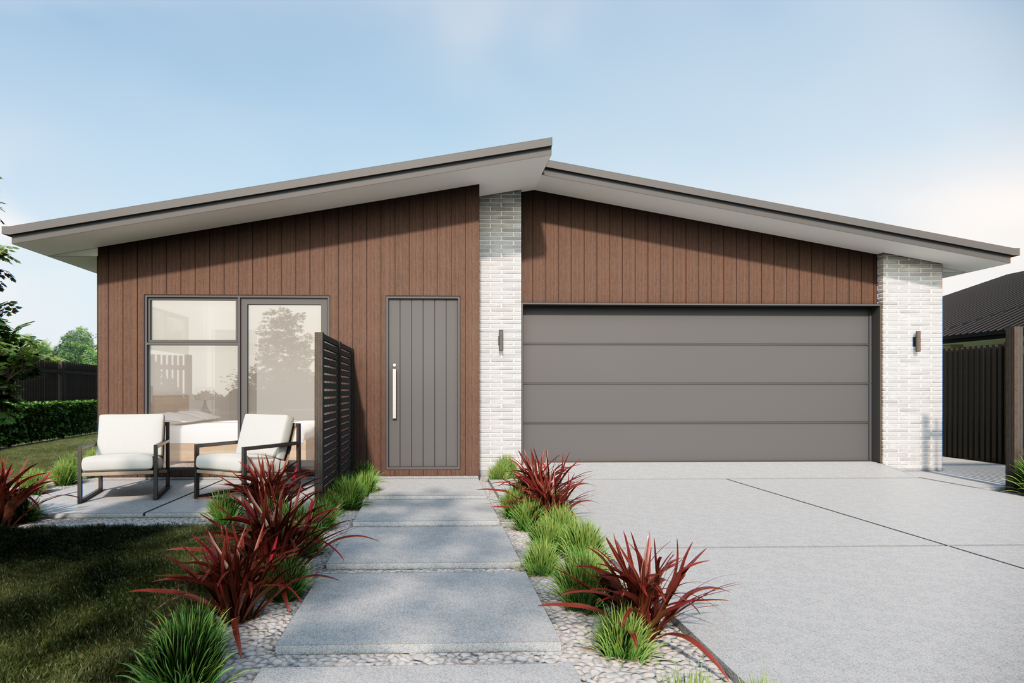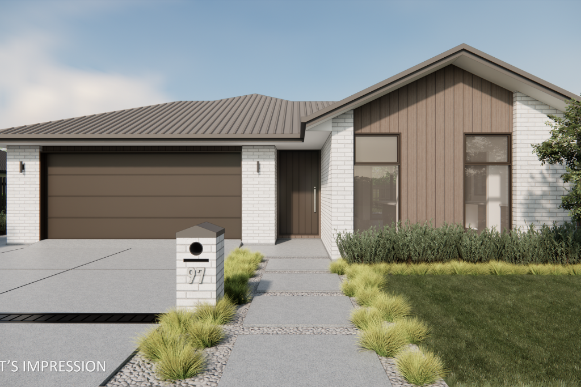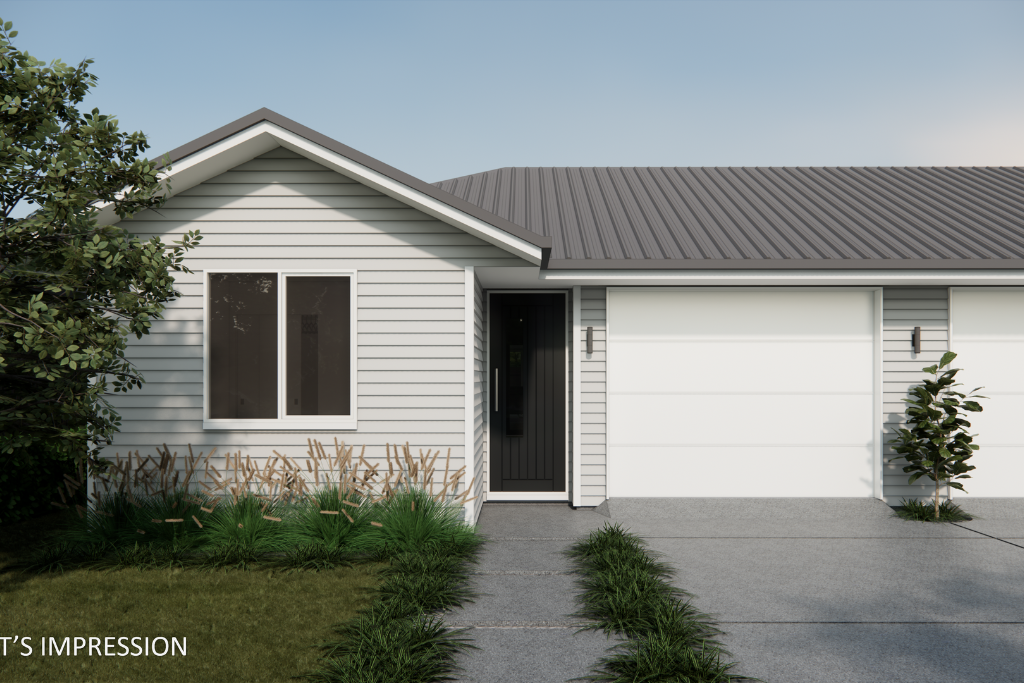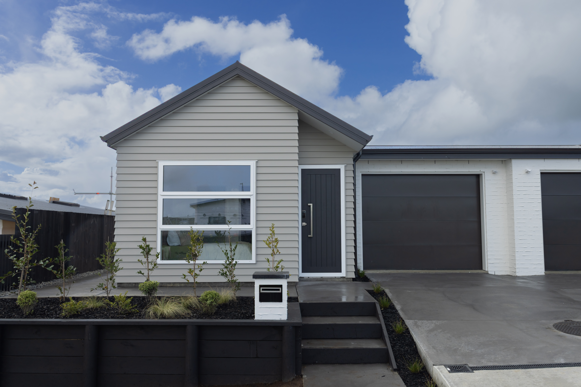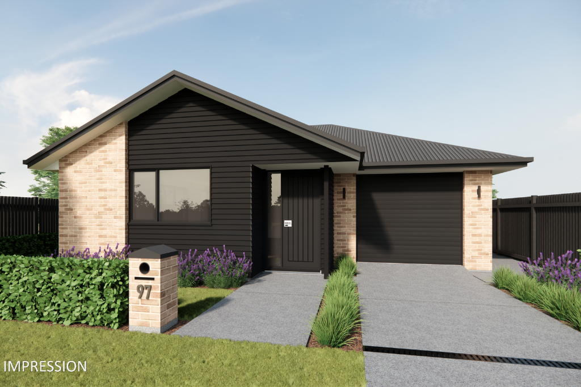
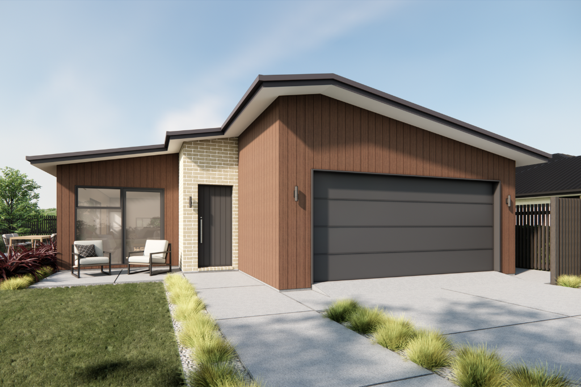


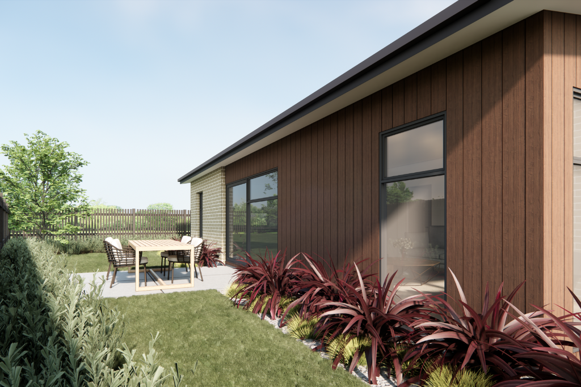
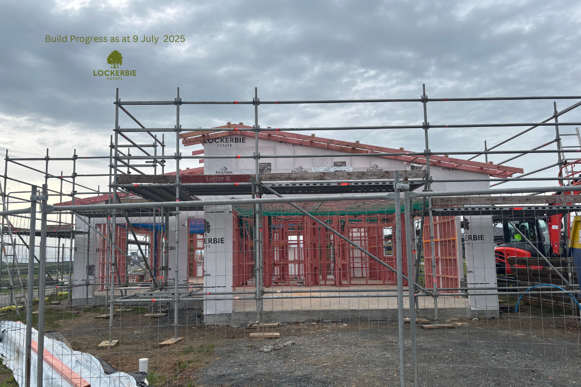
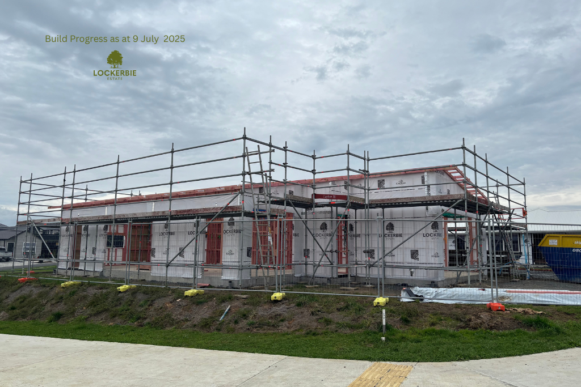

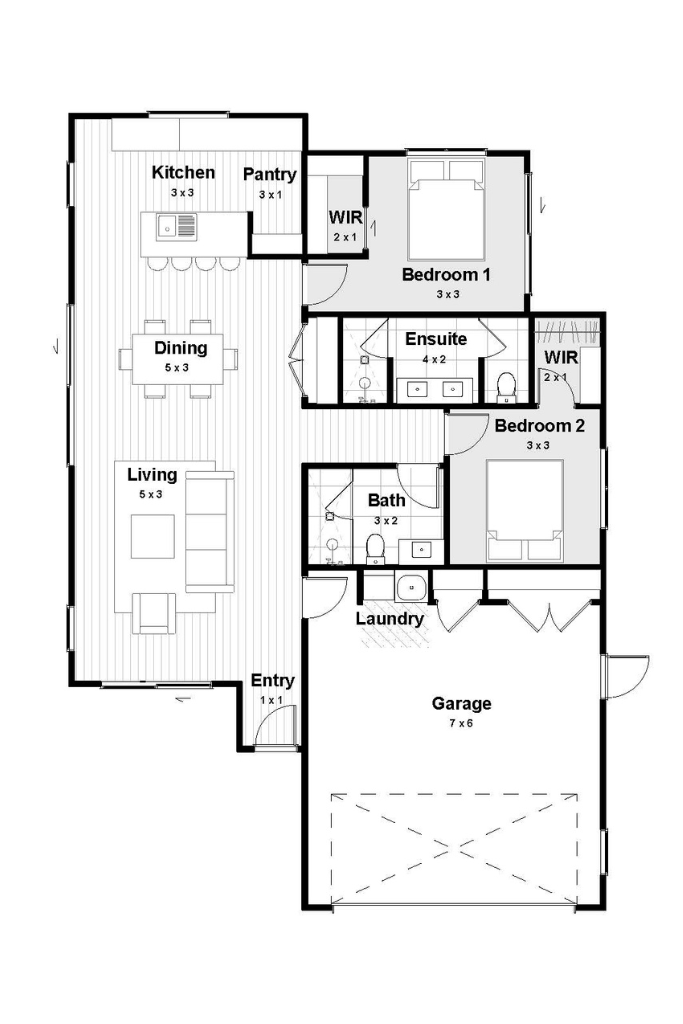
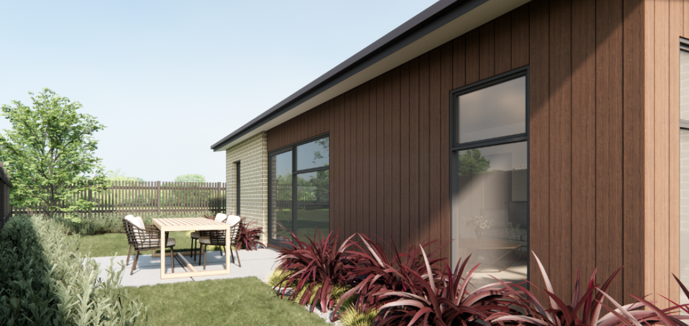
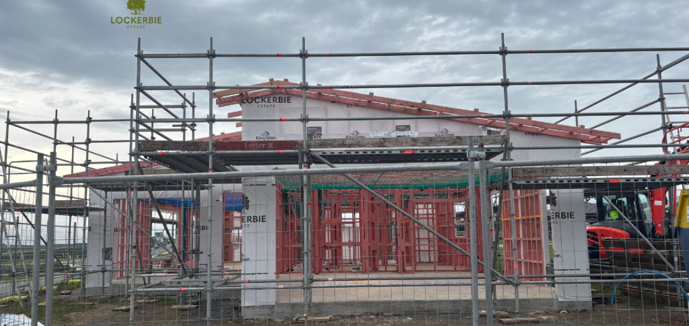
Lot 16 - 50 Lockerbie Street
2 Bedrooms 2 Bathrooms 2 x Garage
351 ㎡ Land 136 ㎡ Floor
Floor Plan

Targeted at the downsizer market, this brand new architecturally designed two bedroom painted brick and Genia vertica clad home is the perfect lock up and leave. An open plan layout combines living, dining and kitchen area with heat pump and opens out to a north facing patio and lawn.
Both double bedrooms are well endowed with walk in wardrobes while the master bedroom includes a tiled shower ensuite and dual vanities. The double internal access garage integrates the laundry and provides ample storage for our downsizers.
Contact our Sales Manager Tal, for more information.
Choose your new home

Can’t quite find what you’re looking for?
Get in touch with our Sales Manager around our more customisable Design & Land Options.
Tal Weizman
Sales Manager
021 222 5501
tal@lockerbie.co.nz

