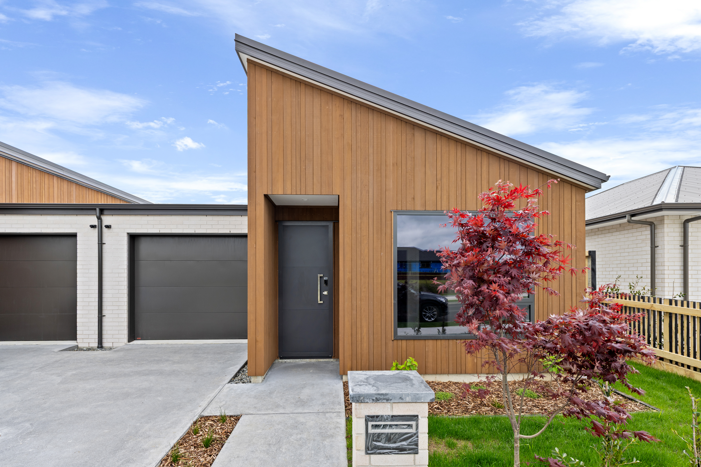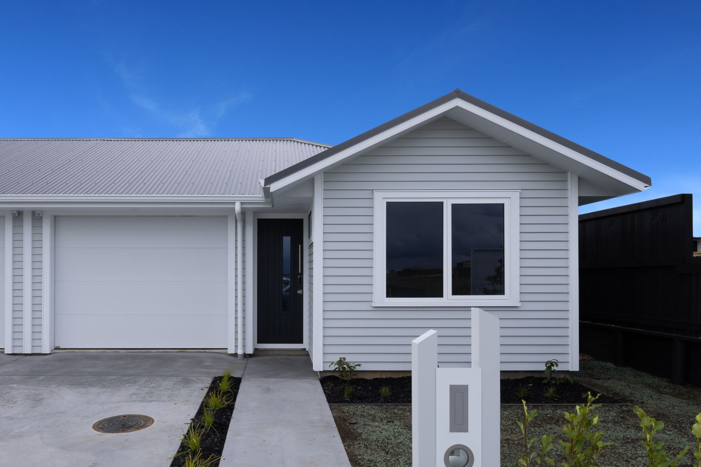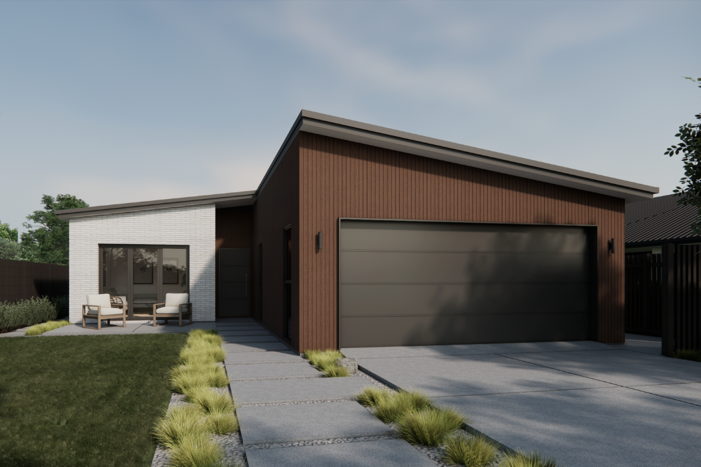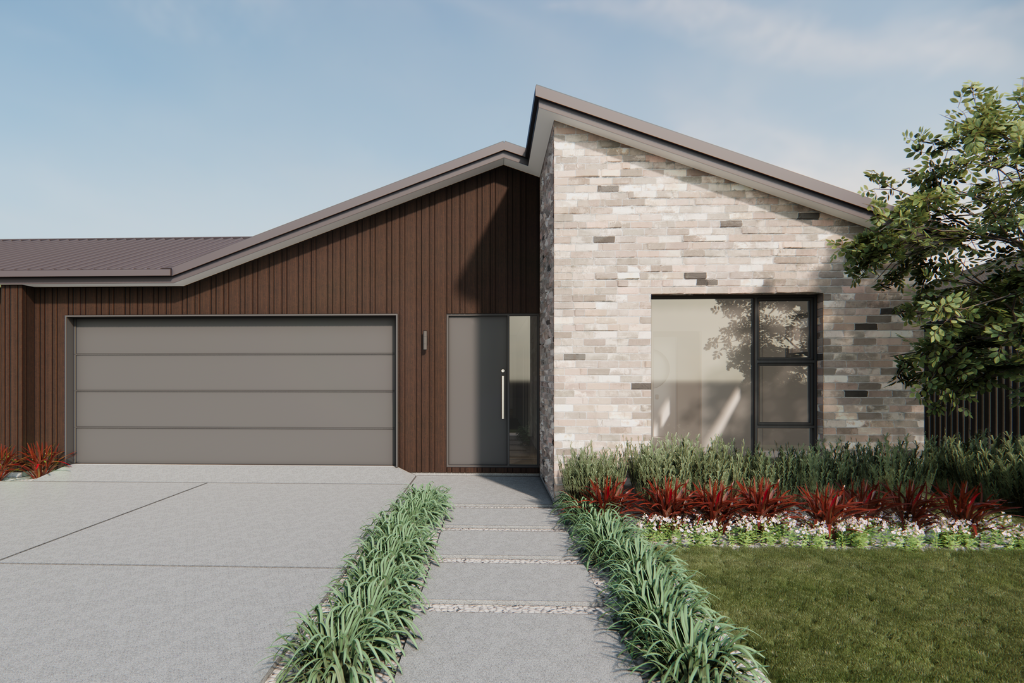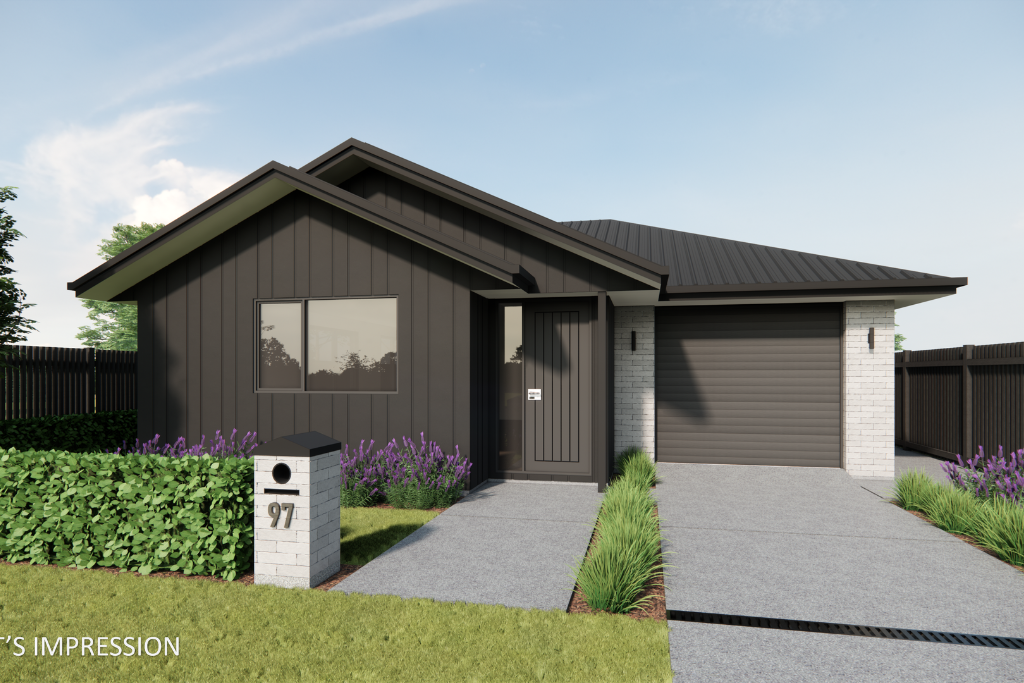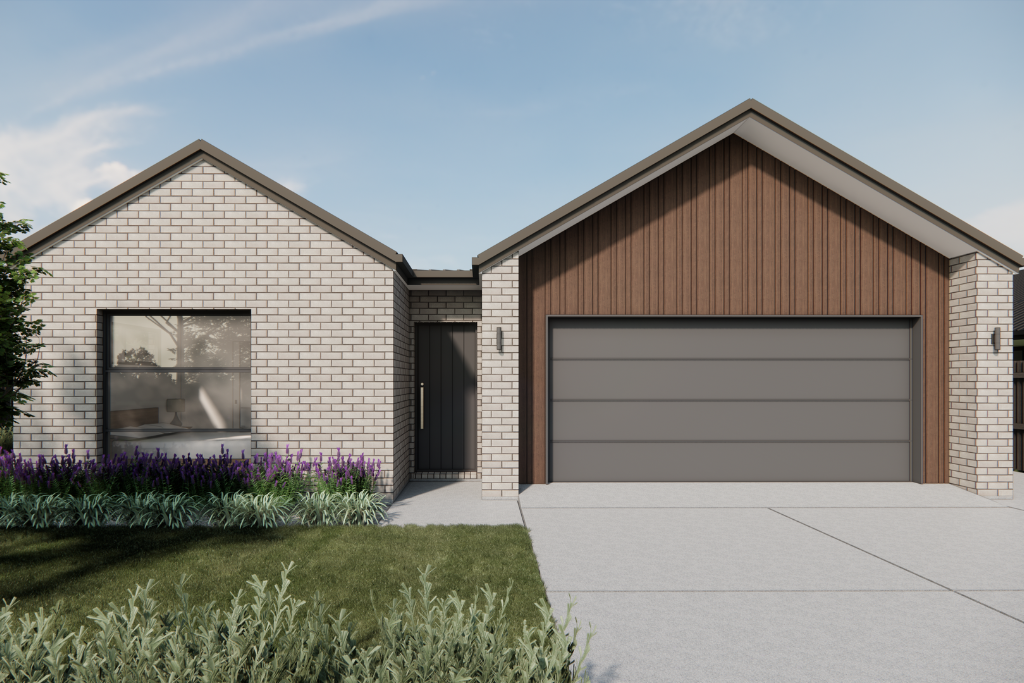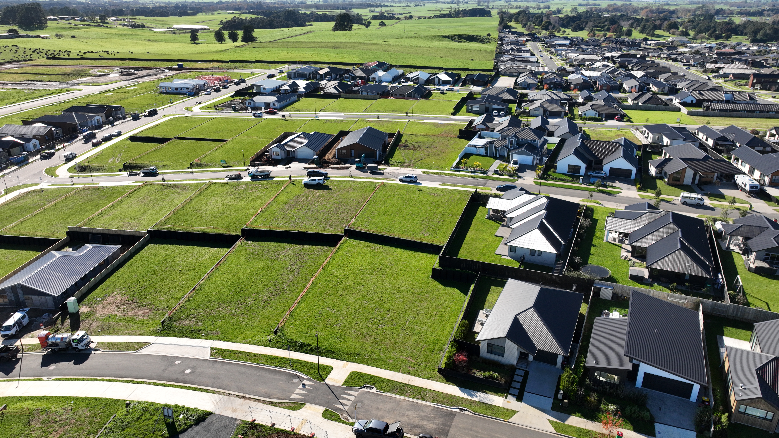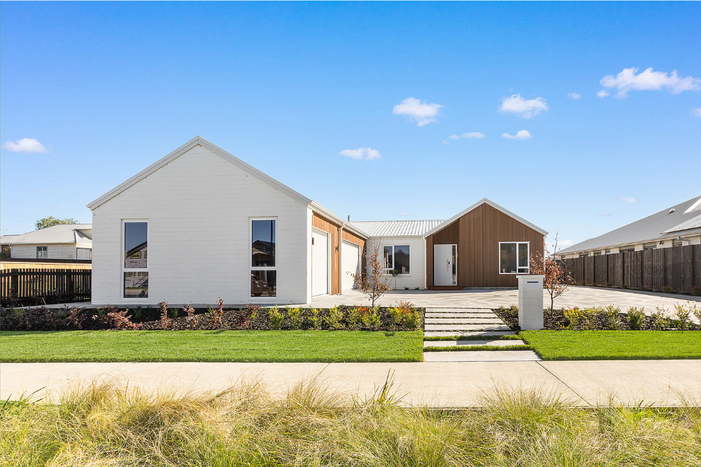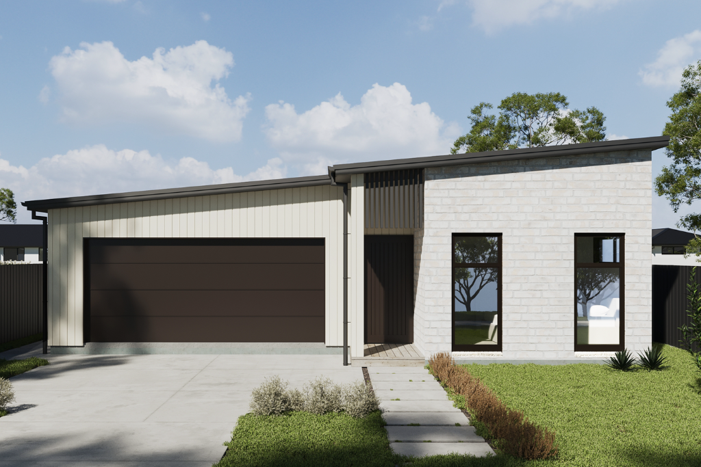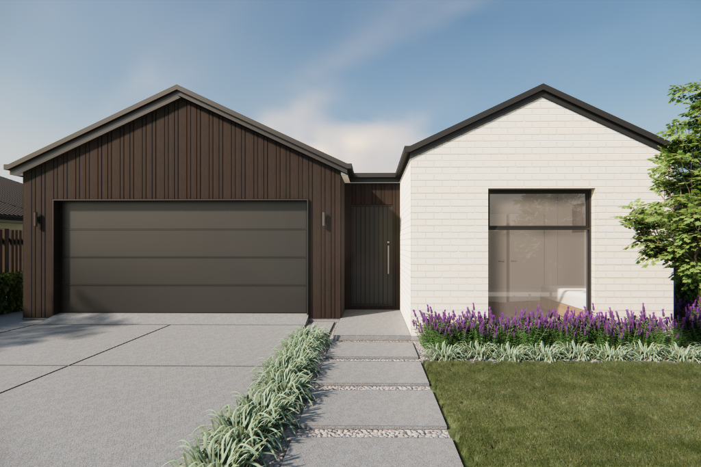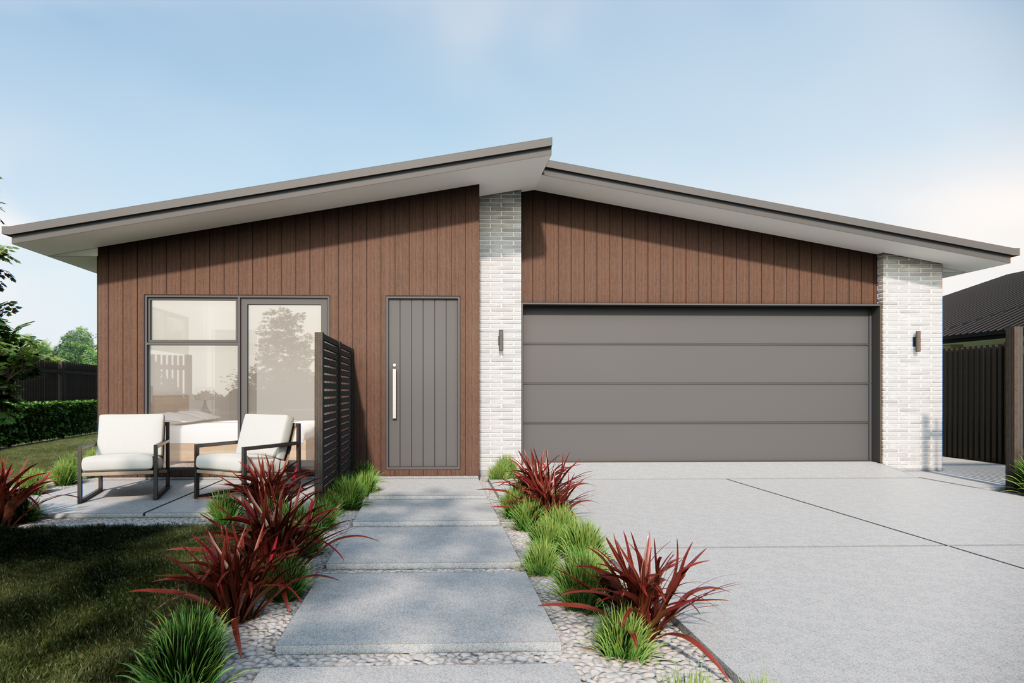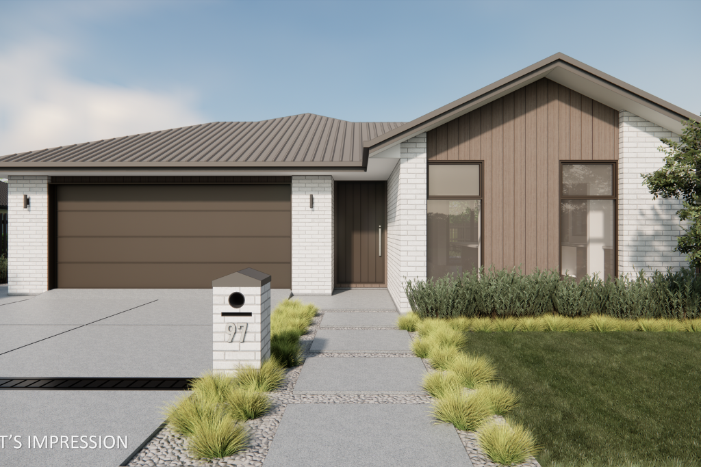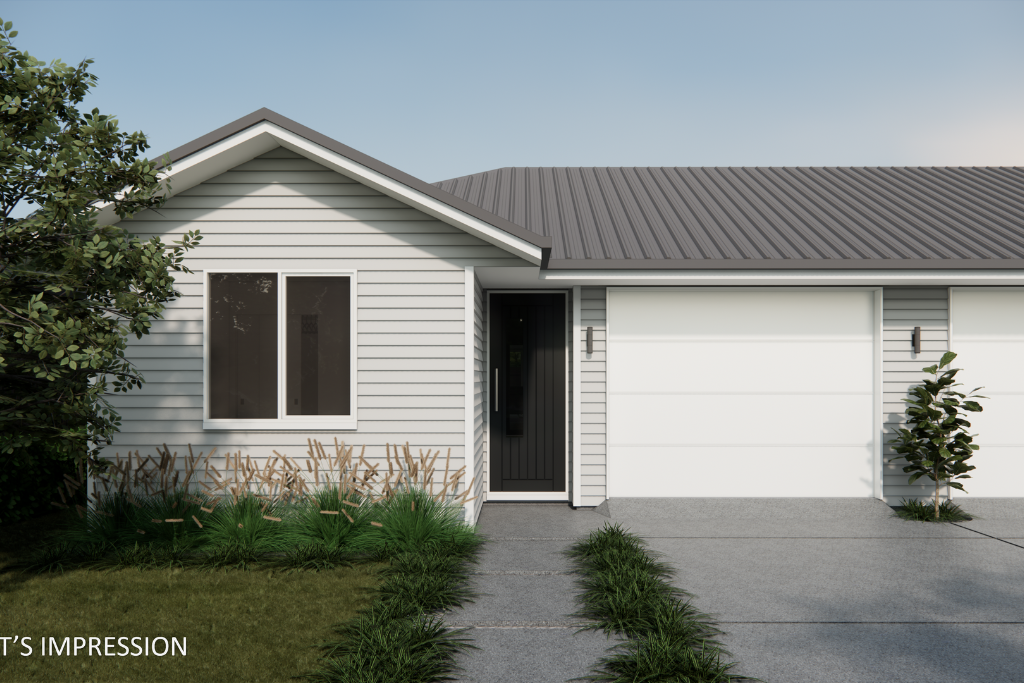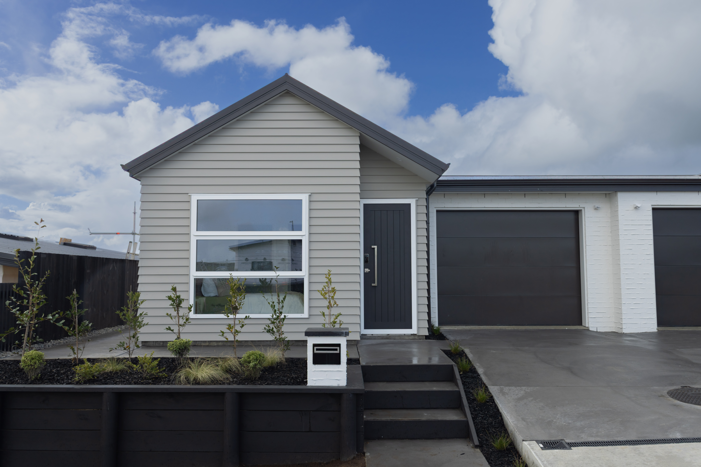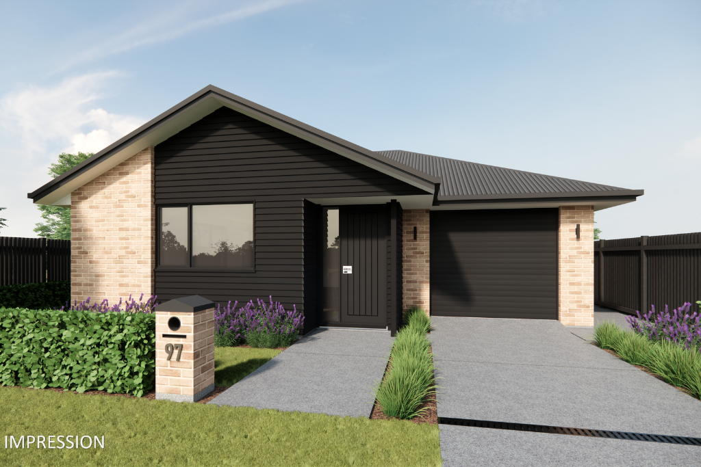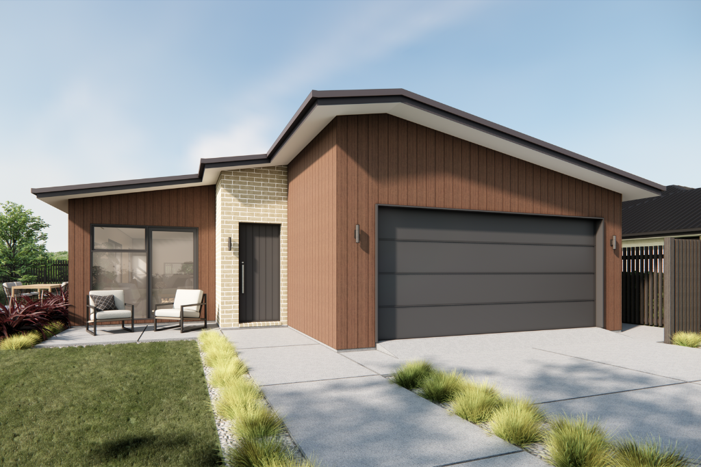
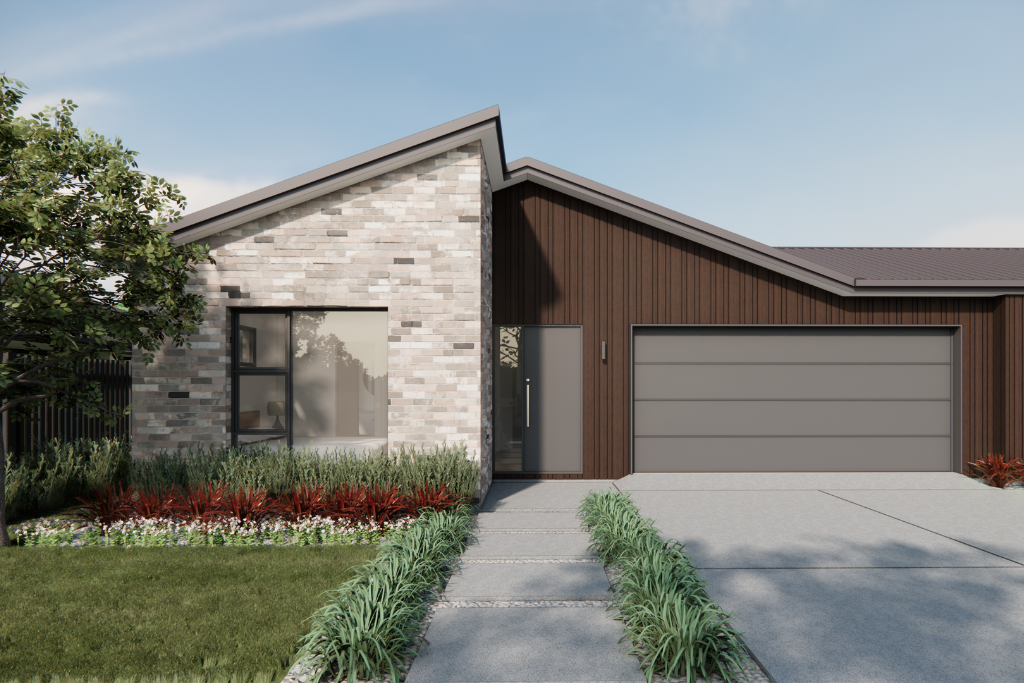








Lot 98 - 121 Marsh Avenue
3 Bedrooms 2 Bathrooms 2 x Garage
326 ㎡ Land 162 ㎡ Floor
Floor Plan

This spacious and affordable three-bedroom left hand side duplex home with double garage, is innovatively aligned with its neighbour and features brick detailing and Genia Vertica cladding.
Spacious open plan living including kitchen with walk in pantry, is positioned at the rear of the home for peace and privacy and has access to a north facing patio that provides easy indoor/ outdoor flow. All bedrooms have their own built-in wardrobes while the master bedroom, situated beside the front entrance has a generous walk-in wardrobe alongside tiled floor ensuite. A compatible main bathroom boasts a bath, separate shower, vanity and toilet, while the laundry is located on the side of the double garage.
Contact our Sales Manager Tal, for more information on this affordable home.
Choose your new home

Can’t quite find what you’re looking for?
Get in touch with our Sales Manager around our more customisable Design & Land Options.
Tal Weizman
Sales Manager
021 222 5501
tal@lockerbie.co.nz

